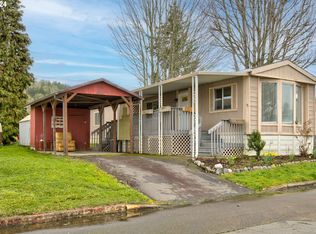Sold
$90,000
70 Manor Loop, Roseburg, OR 97471
2beds
2,496sqft
Residential, Manufactured Home
Built in 1978
-- sqft lot
$75,800 Zestimate®
$36/sqft
$1,191 Estimated rent
Home value
$75,800
$60,000 - $96,000
$1,191/mo
Zestimate® history
Loading...
Owner options
Explore your selling options
What's special
FANTASTIC VALUE! 2 Bedrooms 2 Full Baths, Soaking Tub, Zone Heating, Walk in Closet and New Carpets in Both Bedrooms. Bring the BIG Screen for this large living room. Kitchen is updated, including an icemaker, appliances and island. The Dinning Room has a patio door that opens to the deck. Located in the Green Area, 5 miles to Roseburg. Paved Road and Sidewalks in this Well Maintained Family Park. Patio, Car Port and Tool Shed. 2.5 Ton Heat Pump. Low Maintenance Landscape. Private Driveway. Own your Own Home and Rent the Space. $453 Monthly. Includes: Water, Sewer, Trash Removal and Road Maintenance. 2023 Personal Property Tax $101. Please allow 24 hour notice to see.
Zillow last checked: 8 hours ago
Listing updated: June 05, 2024 at 01:35pm
Listed by:
Shirley Chamberlain shirleychamberlain.or@gmail.com,
Coastal Mountain Realty
Bought with:
Shirley Chamberlain, 200907057
Coastal Mountain Realty
Source: RMLS (OR),MLS#: 24309797
Facts & features
Interior
Bedrooms & bathrooms
- Bedrooms: 2
- Bathrooms: 1
- Full bathrooms: 1
- Main level bathrooms: 1
Primary bedroom
- Features: Closet, Soaking Tub, Wallto Wall Carpet
- Level: Main
Bedroom 2
- Features: Closet
- Level: Main
Kitchen
- Features: Deck, Kitchen Dining Room Combo, Butlers Pantry, Laminate Flooring
- Level: Main
Living room
- Level: Main
Heating
- Forced Air
Features
- Closet, Kitchen Dining Room Combo, Butlers Pantry, Soaking Tub
- Flooring: Laminate, Wall to Wall Carpet
Interior area
- Total structure area: 2,496
- Total interior livable area: 2,496 sqft
Property
Parking
- Parking features: Carport
- Has carport: Yes
Features
- Stories: 1
- Patio & porch: Porch, Deck
- Exterior features: Yard
Lot
- Features: SqFt 0K to 2999
Details
- Additional structures: ToolShed
- Parcel number: M92732
- On leased land: Yes
- Lease amount: $453
- Land lease expiration date: 1708041600000
- Zoning: R2
Construction
Type & style
- Home type: MobileManufactured
- Property subtype: Residential, Manufactured Home
Materials
- Metal Siding
- Foundation: Pillar/Post/Pier
- Roof: Membrane
Condition
- Resale
- New construction: No
- Year built: 1978
Utilities & green energy
- Sewer: Public Sewer
- Water: Public
Community & neighborhood
Location
- Region: Roseburg
- Subdivision: Sherron Estates
Other
Other facts
- Body type: Double Wide
- Listing terms: Conventional
Price history
| Date | Event | Price |
|---|---|---|
| 5/31/2024 | Pending sale | $98,000$39/sqft |
Source: | ||
| 5/31/2024 | Listed for sale | $98,000+8.9%$39/sqft |
Source: | ||
| 2/26/2024 | Sold | $90,000+55.2%$36/sqft |
Source: | ||
| 5/16/2022 | Sold | $58,000-6.5%$23/sqft |
Source: | ||
| 4/26/2022 | Pending sale | $62,000$25/sqft |
Source: | ||
Public tax history
| Year | Property taxes | Tax assessment |
|---|---|---|
| 2024 | $223 +119.7% | $22,804 +132.4% |
| 2023 | $102 -31.6% | $9,813 -33.9% |
| 2022 | $149 +45.7% | $14,848 +50.7% |
Find assessor info on the county website
Neighborhood: 97471
Nearby schools
GreatSchools rating
- 6/10Sunnyslope Elementary SchoolGrades: K-5Distance: 1.2 mi
- 6/10John C Fremont Middle SchoolGrades: 6-8Distance: 3.5 mi
- 5/10Roseburg High SchoolGrades: 9-12Distance: 3.8 mi
Schools provided by the listing agent
- Elementary: Green,Sunnyslope
- Middle: Fremont
- High: Roseburg
Source: RMLS (OR). This data may not be complete. We recommend contacting the local school district to confirm school assignments for this home.
