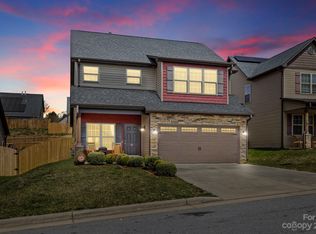Closed
$379,000
70 Mallard Run Dr, Arden, NC 28704
3beds
1,380sqft
Single Family Residence
Built in 2016
0.12 Acres Lot
$361,400 Zestimate®
$275/sqft
$2,177 Estimated rent
Home value
$361,400
$329,000 - $398,000
$2,177/mo
Zestimate® history
Loading...
Owner options
Explore your selling options
What's special
Move-in ready Arden home in popular Mallard Run subdivision. Spacious, flowing floorplan features an open-concept living/ dining area, efficiently designed kitchen, and sizable bedrooms- offering a welcoming space for both entertaining and daily life. The primary suite is a true retreat, featuring not one, but two closets, and a bathroom that promises relaxation with its step-in shower and large soaking tub. Second bedroom's ample natural light and walk-in closet space make it ideal for guests. The backyard is equally inviting, with a brick patio and gazebo that extends the living space into the open air- perfect for social gatherings, quiet evenings, or enjoying space to garden or play. Practical features include a one-car garage, Nest thermostat, low maintenance exterior, and low HOA. Minutes to both the Asheville Airport and to Biltmore Park Town Square’s restaurants, shopping, movie theater, and an easy 20 minute commute to Downtown Asheville.
Zillow last checked: 8 hours ago
Listing updated: January 11, 2025 at 10:06am
Listing Provided by:
Kathleen Cook kathleen@mymosaicrealty.com,
Mosaic Community Lifestyle Realty
Bought with:
Mike Kelleher
Coldwell Banker Advantage
Source: Canopy MLS as distributed by MLS GRID,MLS#: 4197679
Facts & features
Interior
Bedrooms & bathrooms
- Bedrooms: 3
- Bathrooms: 3
- Full bathrooms: 2
- 1/2 bathrooms: 1
Primary bedroom
- Features: En Suite Bathroom, Walk-In Closet(s)
- Level: Upper
Heating
- Forced Air, Natural Gas
Cooling
- Heat Pump
Appliances
- Included: Dishwasher, Electric Cooktop, Electric Oven, Microwave, Refrigerator, Washer/Dryer
- Laundry: Laundry Closet, Upper Level
Features
- Soaking Tub, Open Floorplan, Pantry, Walk-In Closet(s)
- Flooring: Carpet, Tile, Vinyl
- Has basement: No
- Attic: Pull Down Stairs
Interior area
- Total structure area: 1,380
- Total interior livable area: 1,380 sqft
- Finished area above ground: 1,380
- Finished area below ground: 0
Property
Parking
- Total spaces: 1
- Parking features: Driveway, Attached Garage, Garage on Main Level
- Attached garage spaces: 1
- Has uncovered spaces: Yes
Features
- Levels: Two
- Stories: 2
- Patio & porch: Covered, Front Porch, Patio
Lot
- Size: 0.12 Acres
- Features: Cul-De-Sac, Green Area, Level
Details
- Parcel number: 964400217400000
- Zoning: R-2
- Special conditions: Standard
Construction
Type & style
- Home type: SingleFamily
- Architectural style: Traditional
- Property subtype: Single Family Residence
Materials
- Vinyl
- Foundation: Slab
- Roof: Shingle
Condition
- New construction: No
- Year built: 2016
Utilities & green energy
- Sewer: Public Sewer
- Water: City
Community & neighborhood
Location
- Region: Arden
- Subdivision: Mallard Run
HOA & financial
HOA
- Has HOA: Yes
- HOA fee: $300 annually
- Association name: Cedar Management
- Association phone: 704-644-8808
Other
Other facts
- Listing terms: Cash,Conventional
- Road surface type: Concrete, Paved
Price history
| Date | Event | Price |
|---|---|---|
| 1/10/2025 | Sold | $379,000-2.6%$275/sqft |
Source: | ||
| 11/8/2024 | Listed for sale | $389,000+44.1%$282/sqft |
Source: | ||
| 9/9/2020 | Sold | $270,000-1.8%$196/sqft |
Source: | ||
| 8/20/2020 | Pending sale | $275,000$199/sqft |
Source: Beverly-Hanks North Asheville #3645384 | ||
| 7/28/2020 | Listed for sale | $275,000+41%$199/sqft |
Source: Beverly-Hanks North Asheville #3645384 | ||
Public tax history
| Year | Property taxes | Tax assessment |
|---|---|---|
| 2024 | $1,622 +3.3% | $263,500 |
| 2023 | $1,570 +1.7% | $263,500 |
| 2022 | $1,544 | $263,500 |
Find assessor info on the county website
Neighborhood: 28704
Nearby schools
GreatSchools rating
- 8/10Avery's Creek ElementaryGrades: PK-4Distance: 1.8 mi
- 9/10Valley Springs MiddleGrades: 5-8Distance: 2.2 mi
- 7/10T C Roberson HighGrades: PK,9-12Distance: 2.4 mi
Schools provided by the listing agent
- Elementary: Avery's Creek/Koontz
- Middle: Valley Springs
- High: T.C. Roberson
Source: Canopy MLS as distributed by MLS GRID. This data may not be complete. We recommend contacting the local school district to confirm school assignments for this home.
Get a cash offer in 3 minutes
Find out how much your home could sell for in as little as 3 minutes with a no-obligation cash offer.
Estimated market value
$361,400
Get a cash offer in 3 minutes
Find out how much your home could sell for in as little as 3 minutes with a no-obligation cash offer.
Estimated market value
$361,400
