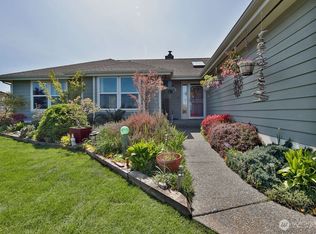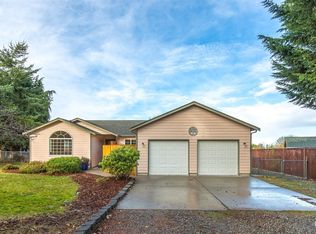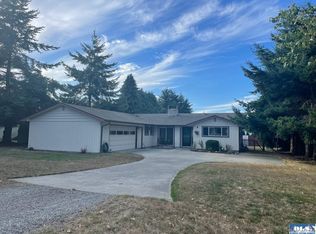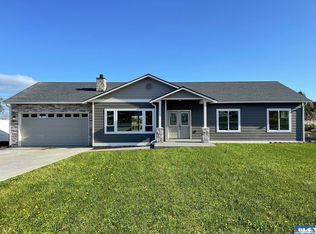Sold
Listed by:
Claire Hathaway,
BCR LLC
Bought with: Professional Rlty Srvcs Sequim
$355,000
70 Mains Road, Sequim, WA 98382
2beds
1,608sqft
Single Family Residence
Built in 1982
0.34 Acres Lot
$362,500 Zestimate®
$221/sqft
$2,706 Estimated rent
Home value
$362,500
$344,000 - $381,000
$2,706/mo
Zestimate® history
Loading...
Owner options
Explore your selling options
What's special
Unique solar design allows for your imagination to create the space you desire. Listen to the waves crash on the spit & view the water from the deck. Lovely Mains Farm offers lots of quiet, peaceful living & enjoyment of the view of the Strait from the neighborhood waterfront lot. This home has an entrance on the main level & upper deck level. The main level has the sunroom/creative room, family room & laundry & additional room. The upper has the kitchen, dining, primary bedroom, primary bath & guest room. Lots of room for an additional garage or expansion.
Zillow last checked: 8 hours ago
Listing updated: January 20, 2025 at 04:03am
Offers reviewed: Oct 03
Listed by:
Claire Hathaway,
BCR LLC
Bought with:
Michelle Mundee, 23028667
Professional Rlty Srvcs Sequim
Source: NWMLS,MLS#: 2295811
Facts & features
Interior
Bedrooms & bathrooms
- Bedrooms: 2
- Bathrooms: 2
- 3/4 bathrooms: 2
- Main level bathrooms: 1
Primary bedroom
- Level: Split
Bedroom
- Level: Second
Bathroom three quarter
- Level: Second
Bathroom three quarter
- Level: Main
Den office
- Level: Main
Dining room
- Level: Split
Entry hall
- Level: Split
Family room
- Level: Main
Kitchen without eating space
- Level: Split
Living room
- Level: Split
Utility room
- Level: Main
Heating
- Fireplace(s), Forced Air
Cooling
- None
Appliances
- Included: Dishwasher(s), Dryer(s), Refrigerator(s), Washer(s), Water Heater: electric, Water Heater Location: garage
Features
- Bath Off Primary, Dining Room
- Flooring: Concrete, Vinyl, Carpet
- Basement: None
- Number of fireplaces: 1
- Fireplace features: Wood Burning, Lower Level: 1, Fireplace
Interior area
- Total structure area: 1,608
- Total interior livable area: 1,608 sqft
Property
Parking
- Total spaces: 1
- Parking features: Detached Carport, Attached Garage, RV Parking
- Attached garage spaces: 1
- Has carport: Yes
Features
- Levels: Two
- Stories: 2
- Entry location: Split
- Patio & porch: Bath Off Primary, Concrete, Dining Room, Fireplace, Wall to Wall Carpet, Water Heater
Lot
- Size: 0.34 Acres
- Dimensions: 151 x 100
- Features: Cable TV, Deck, Dog Run, Fenced-Partially, Irrigation, Outbuildings, RV Parking
- Topography: Level
Details
- Parcel number: 0431345002700000
- Zoning description: Jurisdiction: County
- Special conditions: Standard
Construction
Type & style
- Home type: SingleFamily
- Architectural style: Contemporary
- Property subtype: Single Family Residence
Materials
- Wood Siding
- Foundation: Poured Concrete
- Roof: Flat
Condition
- Year built: 1982
- Major remodel year: 1982
Utilities & green energy
- Electric: Company: PUD
- Sewer: Septic Tank
- Water: Community, Private, Company: Mains Farm
- Utilities for property: Astound, Astound
Community & neighborhood
Community
- Community features: CCRs
Location
- Region: Sequim
- Subdivision: West Dungeness
HOA & financial
HOA
- HOA fee: $30 quarterly
- Association phone: 360-683-2218
Other
Other facts
- Listing terms: Cash Out,Conventional,Rehab Loan
- Cumulative days on market: 178 days
Price history
| Date | Event | Price |
|---|---|---|
| 12/20/2024 | Sold | $355,000+2.9%$221/sqft |
Source: | ||
| 12/2/2024 | Contingent | $345,000$215/sqft |
Source: | ||
| 12/2/2024 | Pending sale | $345,000$215/sqft |
Source: Olympic Listing Service #381416 Report a problem | ||
| 11/25/2024 | Listed for sale | $345,000$215/sqft |
Source: Olympic Listing Service #381416 Report a problem | ||
| 11/20/2024 | Pending sale | $345,000$215/sqft |
Source: Olympic Listing Service #381416 Report a problem | ||
Public tax history
| Year | Property taxes | Tax assessment |
|---|---|---|
| 2024 | $2,809 +5.4% | $347,819 -1% |
| 2023 | $2,665 +3.3% | $351,392 +7.2% |
| 2022 | $2,579 +4.1% | $327,793 +22.9% |
Find assessor info on the county website
Neighborhood: 98382
Nearby schools
GreatSchools rating
- NAGreywolf Elementary SchoolGrades: PK-2Distance: 4.2 mi
- 5/10Sequim Middle SchoolGrades: 6-8Distance: 5 mi
- 7/10Sequim Senior High SchoolGrades: 9-12Distance: 5.2 mi

Get pre-qualified for a loan
At Zillow Home Loans, we can pre-qualify you in as little as 5 minutes with no impact to your credit score.An equal housing lender. NMLS #10287.



