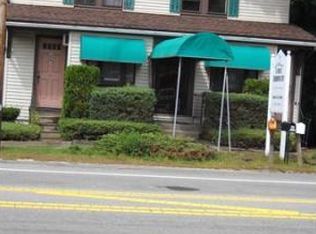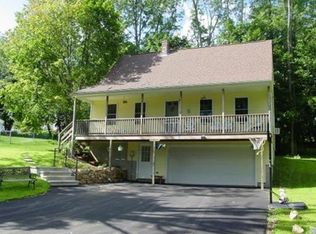Come see this beautiful Craftsman style home with 4 bedrooms for the growing family. With a little elbow grease you can restore the walkout basement apartment with full kitchen,Full bath(water to basement apartment is shut off as it needs work). Set on almost 2 acres you'll find an in-ground pool nestled among the Ornamental grasses, a tire swinging from a tree and rolling grass areas. Situated at the base of beautiful Fiske Hill and walking distance to shopping & restaurants. A large detached 2 car garage and plenty of off street parking. Sit on the front or back porch and relax with your favorite beverage and memories of the good old days. Private sewer but pipe was put in during town betterment so house can be tied into town sewer.
This property is off market, which means it's not currently listed for sale or rent on Zillow. This may be different from what's available on other websites or public sources.


