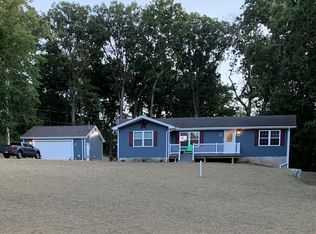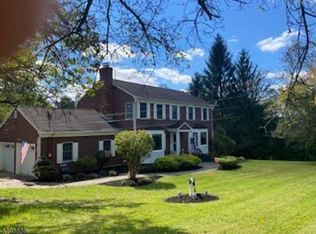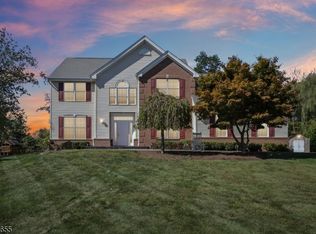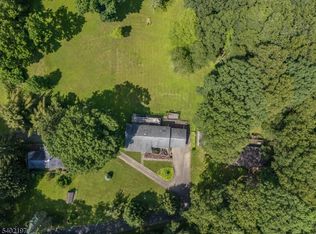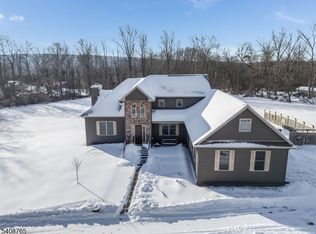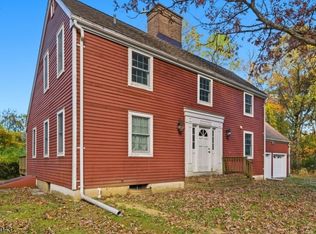***TRANQUIL HAMPTON (LEBANON TOWNSHIP) HOMESTEAD & FARM w/ AQUACULTURE & HYDROPONIC 7800+ SQ FT GROWHOUSE & GREENHOUSE on 6.38 FARM ASSESSED ACRES w/ 4 BED 2.5 BATH COLONIAL HOME w/ ATTACHED 2 CAR GARAGE OVERLOOKING PASTURE & LIGHT WOODLANDS*** Truly the total package! Cozy 4 bedroom, 2.5 bath FULLY RENOVATED HOME w/ attached 2 car garage! The 1st floor showcases: formal entry foyer w/ custom barn door accent closets; formal tiered LR/DR combo w/ gorgeous built-in bookcase; farmhouse kitchen w/ commercial elements for all your cooking & baking needs; an oversize family room w/ WB stove; laundry/mud room; half bath & climate-controlled storage room. The spacious 2nd floor hosts a primary bedroom suite w/ WIC & full bath w/ shower; 3 bedrooms; & a hallway full bath plus addtl attic access for extra storage or future living space. Step outside on the patio & enjoy the scenery of a boutique farm where the DETACHED GROWHOUSE & GREENHOUSE takes the prize! Building facilities showcase: 3 zone heat; radiant heat system; 400 amp electric infrastructure; solar system; office/store & storage area! Truly functional farm amenities for aquaculture & hydroponics! Unlimited agricultural potential for a small vineyard, herbary, apiary, heritage livestock farm, heirloom produce farm & more. Potential for horses too! Minutes to commuter routes make this property truly accessible...equidistant to greater NYC & metro Philadelphia ! Experience quiet country living at this turn key farm property!
Active
Price cut: $20K (12/19)
$828,000
70 Mackenzie Rd, Lebanon Twp., NJ 08827
4beds
--sqft
Est.:
Single Family Residence
Built in 1978
6.38 Acres Lot
$-- Zestimate®
$--/sqft
$-- HOA
What's special
Farmhouse kitchenClimate-controlled storage roomFully renovated homeRadiant heat systemDetached growhouse and greenhousePrimary bedroom suiteGorgeous built-in bookcase
- 93 days |
- 2,134 |
- 81 |
Zillow last checked: February 06, 2026 at 11:15pm
Listing updated: December 19, 2025 at 06:11am
Listed by:
Stacy Butewicz 609-987-8889,
Keller Williams Real Estate
Source: GSMLS,MLS#: 3996595
Tour with a local agent
Facts & features
Interior
Bedrooms & bathrooms
- Bedrooms: 4
- Bathrooms: 3
- Full bathrooms: 2
- 1/2 bathrooms: 1
Kitchen
- Features: Kitchen Island, Country Kitchen
Heating
- Forced Air, Zoned, Gas-Propane Owned, Solar-Owned
Cooling
- Central Air
Appliances
- Included: Dryer, Refrigerator, Washer
Features
- Basement: None
- Number of fireplaces: 1
- Fireplace features: Wood Burning
Property
Parking
- Total spaces: 2
- Parking features: Asphalt, Circular Driveway, Driveway-Exclusive, Hard Surface, Attached Garage
- Attached garage spaces: 2
- Has uncovered spaces: Yes
Features
- Patio & porch: Patio
- Has view: Yes
- View description: Mountain(s)
Lot
- Size: 6.38 Acres
- Dimensions: 6.38 AC.
- Features: Level, Open Lot
Details
- Additional structures: Outbuilding, Workshop
- Parcel number: 1919000680000000020001
Construction
Type & style
- Home type: SingleFamily
- Architectural style: Colonial
- Property subtype: Single Family Residence
Materials
- Stone
- Foundation: Slab
- Roof: Asphalt Shingle,Composition Shingle
Condition
- Year built: 1978
Utilities & green energy
- Gas: Gas-Propane
- Sewer: Septic Tank
- Water: Well
- Utilities for property: Electricity Connected, Propane
Community & HOA
Location
- Region: Hampton
Financial & listing details
- Tax assessed value: $552,000
- Annual tax amount: $15,444
- Date on market: 11/6/2025
- Exclusions: Personal Property
- Ownership type: Fee Simple
- Electric utility on property: Yes
Estimated market value
Not available
Estimated sales range
Not available
Not available
Price history
Price history
| Date | Event | Price |
|---|---|---|
| 12/19/2025 | Price change | $828,000-2.4% |
Source: | ||
| 12/3/2025 | Price change | $848,000-4.5% |
Source: | ||
| 11/6/2025 | Listed for sale | $888,000-1.2% |
Source: | ||
| 9/25/2025 | Listing removed | $899,000 |
Source: | ||
| 6/6/2025 | Price change | $899,000-28.1% |
Source: | ||
Public tax history
Public tax history
| Year | Property taxes | Tax assessment |
|---|---|---|
| 2025 | $15,445 | $552,000 |
| 2024 | $15,445 +4.1% | $552,000 -0.1% |
| 2023 | $14,843 +327.7% | $552,600 +292.5% |
Find assessor info on the county website
BuyAbility℠ payment
Est. payment
$5,744/mo
Principal & interest
$4074
Property taxes
$1380
Home insurance
$290
Climate risks
Neighborhood: 08827
Nearby schools
GreatSchools rating
- 6/10Woodglen Elementary SchoolGrades: 5-8Distance: 3.3 mi
- 7/10Voorhees High SchoolGrades: 9-12Distance: 3.5 mi
- 6/10Valley View Elementary SchoolGrades: PK-4Distance: 5.1 mi
- Loading
- Loading
