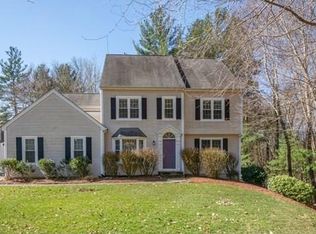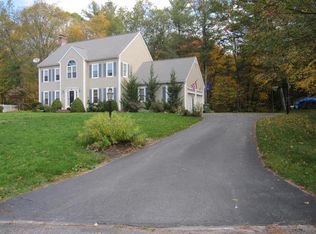Sold for $640,000
$640,000
70 Macarthur Rd, Northbridge, MA 01534
4beds
2,176sqft
Single Family Residence
Built in 2000
0.91 Acres Lot
$651,900 Zestimate®
$294/sqft
$3,314 Estimated rent
Home value
$651,900
$600,000 - $711,000
$3,314/mo
Zestimate® history
Loading...
Owner options
Explore your selling options
What's special
This neighborhood is an easy commute via a short drive to Rtes 146 or 495. Set off the road on a quiet cul-de-sac street, you will enjoy the location! Original owners loved raising their family here & the front yard became the focal point for neighborhood play & sports. Favorite features include large bedrooms - the primary is very spacious - and the dining room was made for large gatherings. The family room has a cozy fireplace & walks out to the deck overlooking the yard, woods & sunsets! The first floor has a separate laundry area off the kitchen & a half bath for guests. Upstairs the 3 guest bedrooms are roomy & set down the hall from the primary bedroom which is complete with walk in closet & private bath. The full basement is a walkout & can be finished if you need more space. On almost an acre, the lot extends into the woods! Enjoy all that Northbridge has to offer - restaurants, shopping, medical facilities, walking trails, gyms, private & public schools, nearby BVT and more!
Zillow last checked: 8 hours ago
Listing updated: May 23, 2025 at 05:45am
Listed by:
Carla Horn 774-573-1294,
ERA Key Realty Services 508-234-0550
Bought with:
Brian O'Neill
Heritage & Main Real Estate Inc.
Source: MLS PIN,MLS#: 73350166
Facts & features
Interior
Bedrooms & bathrooms
- Bedrooms: 4
- Bathrooms: 3
- Full bathrooms: 2
- 1/2 bathrooms: 1
Primary bedroom
- Features: Walk-In Closet(s), Flooring - Wall to Wall Carpet
- Level: Second
Bedroom 2
- Features: Closet, Flooring - Wall to Wall Carpet
- Level: Second
Bedroom 3
- Features: Closet, Flooring - Wall to Wall Carpet
- Level: Second
Bedroom 4
- Features: Closet, Flooring - Wall to Wall Carpet
- Level: Second
Primary bathroom
- Features: Yes
Bathroom 1
- Features: Bathroom - Half, Flooring - Hardwood
- Level: First
Bathroom 2
- Features: Bathroom - With Tub & Shower, Flooring - Stone/Ceramic Tile
- Level: Second
Bathroom 3
- Features: Bathroom - With Tub & Shower, Closet - Linen, Flooring - Stone/Ceramic Tile
- Level: Second
Dining room
- Features: Flooring - Hardwood
- Level: First
Family room
- Features: Flooring - Wall to Wall Carpet, Slider
- Level: First
Kitchen
- Features: Flooring - Hardwood, Cabinets - Upgraded, Recessed Lighting, Peninsula
- Level: First
Living room
- Features: Flooring - Wall to Wall Carpet, French Doors
- Level: First
Heating
- Baseboard, Oil
Cooling
- Window Unit(s)
Appliances
- Included: Water Heater, Range, Dishwasher, Microwave, Refrigerator, Washer, Dryer
- Laundry: First Floor, Electric Dryer Hookup, Washer Hookup
Features
- Flooring: Tile, Carpet, Hardwood
- Windows: Insulated Windows
- Basement: Full,Walk-Out Access,Unfinished
- Number of fireplaces: 1
- Fireplace features: Family Room
Interior area
- Total structure area: 2,176
- Total interior livable area: 2,176 sqft
- Finished area above ground: 2,176
Property
Parking
- Total spaces: 6
- Parking features: Attached, Paved Drive, Off Street
- Attached garage spaces: 2
- Uncovered spaces: 4
Features
- Patio & porch: Deck
- Exterior features: Deck
Lot
- Size: 0.91 Acres
- Features: Cleared, Gentle Sloping
Details
- Parcel number: M:00026 B:00047,1641075
- Zoning: R
Construction
Type & style
- Home type: SingleFamily
- Architectural style: Colonial
- Property subtype: Single Family Residence
Materials
- Frame
- Foundation: Concrete Perimeter
- Roof: Shingle
Condition
- Year built: 2000
Utilities & green energy
- Electric: Circuit Breakers, 200+ Amp Service
- Sewer: Private Sewer
- Water: Public
- Utilities for property: for Electric Range, for Electric Dryer, Washer Hookup
Community & neighborhood
Community
- Community features: Golf, Medical Facility, Highway Access, House of Worship, Private School, Public School
Location
- Region: Northbridge
Other
Other facts
- Listing terms: Contract
Price history
| Date | Event | Price |
|---|---|---|
| 5/22/2025 | Sold | $640,000-1.5%$294/sqft |
Source: MLS PIN #73350166 Report a problem | ||
| 3/26/2025 | Listed for sale | $649,900+129.2%$299/sqft |
Source: MLS PIN #73350166 Report a problem | ||
| 11/2/2000 | Sold | $283,500$130/sqft |
Source: Public Record Report a problem | ||
Public tax history
| Year | Property taxes | Tax assessment |
|---|---|---|
| 2025 | $6,767 +3% | $574,000 +5.7% |
| 2024 | $6,567 +3.9% | $543,200 +11.4% |
| 2023 | $6,322 +8.2% | $487,800 +14.9% |
Find assessor info on the county website
Neighborhood: 01534
Nearby schools
GreatSchools rating
- NANorthbridge Elementary SchoolGrades: PK-1Distance: 2.7 mi
- 4/10Northbridge Middle SchoolGrades: 6-8Distance: 2.8 mi
- 4/10Northbridge High SchoolGrades: 9-12Distance: 2.9 mi
Schools provided by the listing agent
- Elementary: Northbridge
- Middle: Northbridge
- High: Northbridge
Source: MLS PIN. This data may not be complete. We recommend contacting the local school district to confirm school assignments for this home.
Get a cash offer in 3 minutes
Find out how much your home could sell for in as little as 3 minutes with a no-obligation cash offer.
Estimated market value$651,900
Get a cash offer in 3 minutes
Find out how much your home could sell for in as little as 3 minutes with a no-obligation cash offer.
Estimated market value
$651,900

