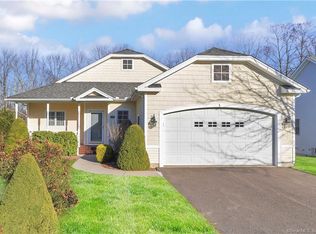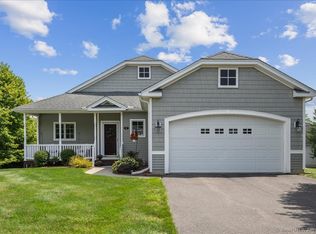Sold for $539,000
$539,000
70 Loveland Road, Hebron, CT 06248
5beds
3,129sqft
Single Family Residence
Built in 2006
2.22 Acres Lot
$600,800 Zestimate®
$172/sqft
$3,497 Estimated rent
Home value
$600,800
$571,000 - $631,000
$3,497/mo
Zestimate® history
Loading...
Owner options
Explore your selling options
What's special
Welcome to your ideal retreat in a private and tranquil setting! With a flexible floor plan to suit your needs this stunning colonial home offers everything you've been dreaming of. The home's interior boasts newly finished hardwood floors and fresh paint throughout. Kitchen with dining area, granite counters, stainless appliances, and sliders to rear balcony. Large bright living room with fireplace. You'll find two additional rooms on the first floor, perfect for a dining room, office, or even an extra bedroom, allowing you to customize the space to meet your needs. Spacious master bedroom featuring a walk-in closet and a master bathroom complete with a whirlpool tub, stall shower, and double sinks. With a total of 5 bedrooms, each with a large closet, there's plenty of room for family and guests to feel right at home. The finished walkout lower level offers additional living space, complete with heat and AC, perfect for entertaining or relaxing. Plus, there's a lower-level office with custom cabinets, providing the ideal space for work or study. The attached two-car garage provides ample space, ideal for storage or pursuing hobbies. Outside, the large yard provides endless opportunities for outdoor enjoyment and recreation. Enjoy the comfort of a whole-house generator, and central air conditioning, with the peace of mind of a newly installed AC condenser (2022).
Zillow last checked: 8 hours ago
Listing updated: October 01, 2024 at 02:30am
Listed by:
Melissa Kiehl 860-480-4169,
Coldwell Banker Realty 860-231-2600
Bought with:
Jeff Coleman, RES.0791592
Hagel & Assoc. Real Estate
Source: Smart MLS,MLS#: 24009038
Facts & features
Interior
Bedrooms & bathrooms
- Bedrooms: 5
- Bathrooms: 3
- Full bathrooms: 2
- 1/2 bathrooms: 1
Primary bedroom
- Features: Full Bath, Stall Shower, Whirlpool Tub, Walk-In Closet(s), Hardwood Floor
- Level: Upper
- Area: 221 Square Feet
- Dimensions: 13 x 17
Bedroom
- Features: Walk-In Closet(s), Hardwood Floor
- Level: Upper
- Area: 120 Square Feet
- Dimensions: 10 x 12
Bedroom
- Features: Hardwood Floor
- Level: Upper
- Area: 120 Square Feet
- Dimensions: 10 x 12
Bedroom
- Features: Hardwood Floor
- Level: Upper
- Area: 180 Square Feet
- Dimensions: 10 x 18
Bedroom
- Features: Hardwood Floor
- Level: Upper
- Area: 210 Square Feet
- Dimensions: 14 x 15
Dining room
- Level: Main
- Area: 120 Square Feet
- Dimensions: 10 x 12
Kitchen
- Features: Balcony/Deck, Breakfast Bar, Granite Counters, Sliders, Hardwood Floor
- Level: Main
- Area: 180 Square Feet
- Dimensions: 12 x 15
Living room
- Level: Main
- Area: 360 Square Feet
- Dimensions: 18 x 20
Office
- Features: Wall/Wall Carpet
- Level: Main
- Area: 156 Square Feet
- Dimensions: 12 x 13
Office
- Features: Built-in Features, Wall/Wall Carpet
- Level: Lower
- Area: 216 Square Feet
- Dimensions: 12 x 18
Rec play room
- Features: Wall/Wall Carpet
- Level: Lower
- Area: 525 Square Feet
- Dimensions: 21 x 25
Heating
- Hot Water, Oil
Cooling
- Central Air
Appliances
- Included: Oven/Range, Refrigerator, Freezer, Dishwasher, Disposal, Washer, Dryer, Water Heater
- Laundry: Upper Level
Features
- Windows: Thermopane Windows
- Basement: Full,Heated,Finished,Cooled,Interior Entry,Liveable Space
- Attic: Access Via Hatch
- Number of fireplaces: 1
Interior area
- Total structure area: 3,129
- Total interior livable area: 3,129 sqft
- Finished area above ground: 2,529
- Finished area below ground: 600
Property
Parking
- Total spaces: 2
- Parking features: Attached, Garage Door Opener
- Attached garage spaces: 2
Features
- Patio & porch: Deck
- Exterior features: Rain Gutters, Garden
Lot
- Size: 2.22 Acres
- Features: Open Lot
Details
- Additional structures: Shed(s)
- Parcel number: 2524795
- Zoning: R-1
- Other equipment: Generator
Construction
Type & style
- Home type: SingleFamily
- Architectural style: Colonial
- Property subtype: Single Family Residence
Materials
- Vinyl Siding
- Foundation: Concrete Perimeter
- Roof: Asphalt
Condition
- New construction: No
- Year built: 2006
Utilities & green energy
- Sewer: Septic Tank
- Water: Well
Green energy
- Energy efficient items: Windows
Community & neighborhood
Location
- Region: Hebron
Price history
| Date | Event | Price |
|---|---|---|
| 5/10/2024 | Sold | $539,000+26.8%$172/sqft |
Source: | ||
| 4/11/2024 | Listed for sale | $425,000+0%$136/sqft |
Source: | ||
| 6/9/2006 | Sold | $424,900+349.6%$136/sqft |
Source: | ||
| 7/12/2005 | Sold | $94,500$30/sqft |
Source: Public Record Report a problem | ||
Public tax history
| Year | Property taxes | Tax assessment |
|---|---|---|
| 2025 | $10,700 +6.8% | $290,360 |
| 2024 | $10,017 +9.5% | $290,360 +5.3% |
| 2023 | $9,151 +4.7% | $275,730 |
Find assessor info on the county website
Neighborhood: 06248
Nearby schools
GreatSchools rating
- 6/10Hebron Elementary SchoolGrades: 3-6Distance: 1.2 mi
- 7/10Rham Middle SchoolGrades: 7-8Distance: 0.8 mi
- 9/10Rham High SchoolGrades: 9-12Distance: 0.8 mi

Get pre-qualified for a loan
At Zillow Home Loans, we can pre-qualify you in as little as 5 minutes with no impact to your credit score.An equal housing lender. NMLS #10287.

