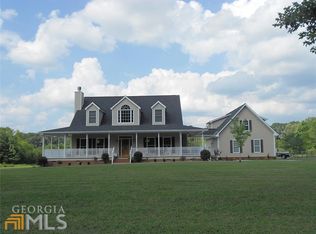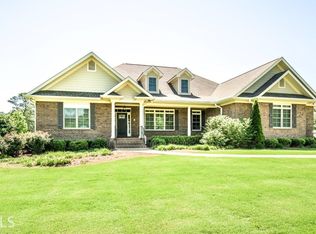Closed
$257,000
70 Looney Rd SW, Rome, GA 30165
3beds
1,636sqft
Single Family Residence, Residential
Built in 1961
1.5 Acres Lot
$280,000 Zestimate®
$157/sqft
$1,734 Estimated rent
Home value
$280,000
$258,000 - $300,000
$1,734/mo
Zestimate® history
Loading...
Owner options
Explore your selling options
What's special
Welcome Home! This renovated country charmer is waiting for you! Home is located in USDA area- 100% financing!! The covered front porch is breath taking. Imagine sitting out there and enjoying your morning coffee. Once you enter the home, you’ll love the open concept. It is ideal for families and entertainment. The modern kitchen has new appliances, quartz countertops, gorgeous backsplash, and a large island. Plenty of storage and prep space. Take note of the huge pantry with beautiful barndoors. Off the kitchen is a large mud/laundry room with its own entrance, ideal for leaving dirty clothes before coming into your new home. Wait until you see the master bathroom…. the huge walk-in shower…oh my! Outside has something for everyone. A huge workshop that is large enough to park your RV or to work on all your projects. But that’s not all. A little she-shed, with its own porch, is just waiting for you to make this your special place. You're only 15 minutes to Lake Weiss, 20 minutes from James Sloppy Floyd State Park. Under 30 minutes to Berry College and downtown Rome. Shops and restaurants galore! Close enough for conveniences but far enough for privacy and peace away from the hustle and bustle. Sale also includes the adjoining lot parcel #C12-072 Total acreage 1.52
Zillow last checked: 8 hours ago
Listing updated: January 16, 2024 at 10:52pm
Listing Provided by:
Dana Schaeffer,
Keller Williams Realty Signature Partners 678-631-1700
Bought with:
Nicole France, 219889
RE/MAX Center
Source: FMLS GA,MLS#: 7219323
Facts & features
Interior
Bedrooms & bathrooms
- Bedrooms: 3
- Bathrooms: 2
- Full bathrooms: 2
- Main level bathrooms: 2
- Main level bedrooms: 3
Primary bedroom
- Features: Master on Main
- Level: Master on Main
Bedroom
- Features: Master on Main
Primary bathroom
- Features: Shower Only
Dining room
- Features: Open Concept
Kitchen
- Features: Cabinets White, Country Kitchen, Kitchen Island, Stone Counters, View to Family Room
Heating
- Central, Electric
Cooling
- Central Air
Appliances
- Included: Dishwasher, Electric Range, Microwave
- Laundry: Laundry Room
Features
- Double Vanity
- Flooring: Hardwood, Laminate, Stone
- Windows: Double Pane Windows
- Basement: Crawl Space
- Has fireplace: No
- Fireplace features: None
- Common walls with other units/homes: No Common Walls
Interior area
- Total structure area: 1,636
- Total interior livable area: 1,636 sqft
- Finished area above ground: 1,636
Property
Parking
- Total spaces: 4
- Parking features: Driveway
- Has uncovered spaces: Yes
Accessibility
- Accessibility features: None
Features
- Levels: One
- Stories: 1
- Patio & porch: Covered, Front Porch
- Exterior features: Rain Gutters, Storage, No Dock
- Pool features: None
- Spa features: None
- Fencing: None
- Has view: Yes
- View description: Rural, Trees/Woods
- Waterfront features: None
- Body of water: None
Lot
- Size: 1.50 Acres
- Features: Back Yard, Front Yard, Wooded
Details
- Additional structures: Outbuilding, RV/Boat Storage, Workshop
- Parcel number: C13 073
- Other equipment: None
- Horse amenities: None
Construction
Type & style
- Home type: SingleFamily
- Architectural style: Farmhouse,Ranch
- Property subtype: Single Family Residence, Residential
Materials
- Aluminum Siding
- Foundation: Block, Concrete Perimeter, Pillar/Post/Pier
- Roof: Metal
Condition
- Resale
- New construction: No
- Year built: 1961
Utilities & green energy
- Electric: 110 Volts, 220 Volts, 220 Volts in Garage
- Sewer: Septic Tank
- Water: Well
- Utilities for property: Phone Available
Green energy
- Energy efficient items: None
- Energy generation: None
Community & neighborhood
Security
- Security features: Fire Alarm
Community
- Community features: None
Location
- Region: Rome
- Subdivision: Keown Hills
HOA & financial
HOA
- Has HOA: No
Other
Other facts
- Road surface type: Asphalt
Price history
| Date | Event | Price |
|---|---|---|
| 1/12/2024 | Sold | $257,000-0.8%$157/sqft |
Source: | ||
| 12/15/2023 | Pending sale | $259,000$158/sqft |
Source: | ||
| 12/7/2023 | Price change | $259,000-3.7%$158/sqft |
Source: | ||
| 10/10/2023 | Price change | $269,000-2.2%$164/sqft |
Source: | ||
| 9/11/2023 | Price change | $275,000-1.4%$168/sqft |
Source: | ||
Public tax history
| Year | Property taxes | Tax assessment |
|---|---|---|
| 2024 | $131 +9.8% | $4,594 +10% |
| 2023 | $120 +17.1% | $4,176 +21.2% |
| 2022 | $102 +8% | $3,445 +9.9% |
Find assessor info on the county website
Neighborhood: 30165
Nearby schools
GreatSchools rating
- 8/10Coosa Middle SchoolGrades: 5-7Distance: 6.1 mi
- 7/10Coosa High SchoolGrades: 8-12Distance: 6.1 mi
- 6/10Alto Park Elementary SchoolGrades: PK-4Distance: 10.2 mi
Schools provided by the listing agent
- Elementary: Alto Park
- Middle: Coosa
- High: Coosa
Source: FMLS GA. This data may not be complete. We recommend contacting the local school district to confirm school assignments for this home.

Get pre-qualified for a loan
At Zillow Home Loans, we can pre-qualify you in as little as 5 minutes with no impact to your credit score.An equal housing lender. NMLS #10287.

