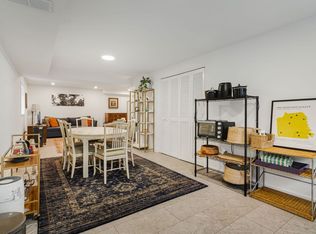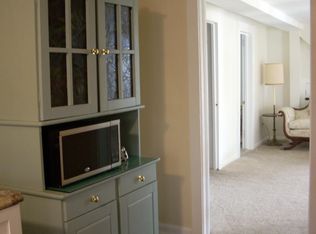Closed
$555,000
70 Longview Rd, Asheville, NC 28806
3beds
1,989sqft
Single Family Residence
Built in 1961
0.22 Acres Lot
$589,300 Zestimate®
$279/sqft
$2,391 Estimated rent
Home value
$589,300
$548,000 - $636,000
$2,391/mo
Zestimate® history
Loading...
Owner options
Explore your selling options
What's special
Prime West Asheville location with income potential and proposed extra lot! Hall Fletcher area through-lot (Crestmont Ave & Longview Rd access) mere moments from the amenities of Beacham’s Circle, the Haywood Road corridor, the River Arts District and downtown Asheville -- perfect for your active on-the-go vibe, yet offers the busy family effortless living. Enjoy the open floor plan with updates and new gas HVAC unit. The stairs lead you to the rec room with kitchenette, sleeping room and full bath - great homestay potential or mother-in-law suite and plenty of driveway parking on Crestmont! Potential homestay projections of $100 nightly renting 20 days a month would offer $2000 to offset mortgage! See preliminary plat for proposed extra lot division *buyer to verify and finalize.
Zillow last checked: 8 hours ago
Listing updated: February 16, 2023 at 08:26am
Listing Provided by:
Jeff Stewart listings@brokerasheville.com,
Keller Williams Professionals,
David Cash,
Keller Williams Professionals
Bought with:
Amy Giles
Nest Realty Asheville
Source: Canopy MLS as distributed by MLS GRID,MLS#: 3914718
Facts & features
Interior
Bedrooms & bathrooms
- Bedrooms: 3
- Bathrooms: 2
- Full bathrooms: 2
- Main level bedrooms: 3
Primary bedroom
- Level: Main
Bedroom s
- Level: Main
Bathroom full
- Level: Main
Bathroom full
- Level: Basement
Basement
- Level: Basement
Other
- Level: Basement
Bonus room
- Level: Basement
Dining area
- Level: Main
Kitchen
- Level: Main
Laundry
- Level: Basement
Living room
- Level: Main
Recreation room
- Level: Basement
Heating
- Forced Air, Natural Gas
Cooling
- Ceiling Fan(s), Heat Pump
Appliances
- Included: Dishwasher, Electric Oven, Electric Range, Electric Water Heater, Exhaust Hood, Refrigerator
- Laundry: In Basement
Features
- Open Floorplan, Pantry
- Flooring: Tile, Wood
- Doors: Storm Door(s)
- Basement: Exterior Entry,Interior Entry
Interior area
- Total structure area: 1,989
- Total interior livable area: 1,989 sqft
- Finished area above ground: 1,047
- Finished area below ground: 942
Property
Parking
- Parking features: Driveway
- Has uncovered spaces: Yes
Features
- Levels: One
- Stories: 1
- Patio & porch: Covered, Front Porch, Patio, Rear Porch
Lot
- Size: 0.22 Acres
- Features: Green Area, Wooded
Details
- Parcel number: 963883166900000
- Zoning: RM8
- Special conditions: Standard
Construction
Type & style
- Home type: SingleFamily
- Architectural style: Modern
- Property subtype: Single Family Residence
Materials
- Brick Partial, Hardboard Siding
- Roof: Composition
Condition
- New construction: No
- Year built: 1961
Utilities & green energy
- Sewer: Public Sewer
- Water: City
Community & neighborhood
Location
- Region: Asheville
- Subdivision: None
Other
Other facts
- Listing terms: Cash,Conventional
- Road surface type: Asphalt, Concrete, Gravel, Paved
Price history
| Date | Event | Price |
|---|---|---|
| 11/4/2025 | Listing removed | $2,000$1/sqft |
Source: Zillow Rentals Report a problem | ||
| 10/9/2025 | Listed for rent | $2,000$1/sqft |
Source: Zillow Rentals Report a problem | ||
| 2/16/2023 | Sold | $555,000-2.5%$279/sqft |
Source: | ||
| 2/8/2023 | Pending sale | $569,000$286/sqft |
Source: | ||
| 2/7/2023 | Listing removed | -- |
Source: | ||
Public tax history
| Year | Property taxes | Tax assessment |
|---|---|---|
| 2025 | $3,772 +6.3% | $343,400 |
| 2024 | $3,548 +2% | $343,400 -0.5% |
| 2023 | $3,477 +12.3% | $345,200 +11.2% |
Find assessor info on the county website
Neighborhood: 28806
Nearby schools
GreatSchools rating
- 5/10Hall Fletcher ElementaryGrades: PK-5Distance: 0.2 mi
- 7/10Asheville MiddleGrades: 6-8Distance: 1 mi
- 5/10Asheville HighGrades: PK,9-12Distance: 1.2 mi
Schools provided by the listing agent
- Elementary: Asheville City
- Middle: Asheville
- High: Asheville
Source: Canopy MLS as distributed by MLS GRID. This data may not be complete. We recommend contacting the local school district to confirm school assignments for this home.
Get a cash offer in 3 minutes
Find out how much your home could sell for in as little as 3 minutes with a no-obligation cash offer.
Estimated market value
$589,300
Get a cash offer in 3 minutes
Find out how much your home could sell for in as little as 3 minutes with a no-obligation cash offer.
Estimated market value
$589,300

