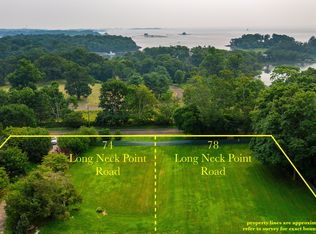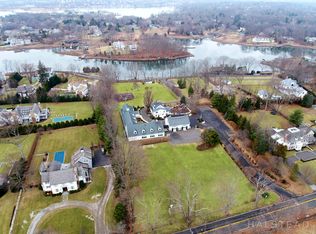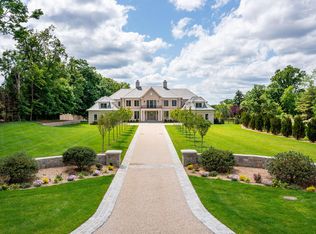Sold for $4,725,000 on 05/23/24
$4,725,000
70 Long Neck Point Road, Darien, CT 06820
5beds
6,212sqft
Single Family Residence
Built in 1992
1 Acres Lot
$5,467,300 Zestimate®
$761/sqft
$26,601 Estimated rent
Home value
$5,467,300
$4.92M - $6.07M
$26,601/mo
Zestimate® history
Loading...
Owner options
Explore your selling options
What's special
Welcome to 70 Long Neck Point Road where timeless architecture meets perfect functionality for todays lifestyle. Built in 1992 and then renovated in 2006 by Louise Brooks, this brick colonial includes five bedrooms and four full and one half bath. The 6200 square foot home sits on one acre of land and boasts 9 foot ceilings, a grand foyer, formal living room, dining room, library, and family room. The heart of the home is the amazing sun drenched kitchen complete with two islands, a gourmet stove, double ovens, ample storage, and a fabulous wet bar. An extra large mudroom off the four car garage completes the first floor of this home. The second floor consists of five bedrooms, four full baths and a laundry room. The home is topped off by a sun filled bonus room on the third floor. French doors on the ground floor lead to multiple outdoor spaces including a large terrace with built in grill and a covered porch. This is an amazing opportunity to own one of Darien’s most beautiful homes on one of its most prestigious streets.
Zillow last checked: 8 hours ago
Listing updated: May 25, 2024 at 05:03am
Listed by:
Kate Balanoff 917-817-9222,
Houlihan Lawrence 203-655-8238,
April Kaynor 203-216-2194,
William Raveis Real Estate
Bought with:
Bruce A. Baker, RES.0769662
William Pitt Sotheby's Int'l
Source: Smart MLS,MLS#: 170574631
Facts & features
Interior
Bedrooms & bathrooms
- Bedrooms: 5
- Bathrooms: 5
- Full bathrooms: 4
- 1/2 bathrooms: 1
Primary bedroom
- Features: Full Bath, Walk-In Closet(s)
- Level: Upper
- Area: 330.75 Square Feet
- Dimensions: 17.5 x 18.9
Bedroom
- Features: Jack & Jill Bath
- Level: Upper
- Area: 202.8 Square Feet
- Dimensions: 15.6 x 13
Bedroom
- Level: Upper
- Area: 203 Square Feet
- Dimensions: 14.5 x 14
Bedroom
- Features: Vaulted Ceiling(s), Full Bath, Walk-In Closet(s)
- Level: Upper
- Area: 239.08 Square Feet
- Dimensions: 17.2 x 13.9
Bedroom
- Features: Jack & Jill Bath
- Level: Upper
- Area: 187.33 Square Feet
- Dimensions: 13.1 x 14.3
Dining room
- Features: High Ceilings
- Level: Main
- Area: 253.75 Square Feet
- Dimensions: 14.5 x 17.5
Family room
- Features: Vaulted Ceiling(s), Fireplace, French Doors
- Level: Main
- Area: 454.72 Square Feet
- Dimensions: 22.4 x 20.3
Kitchen
- Features: Remodeled, High Ceilings, French Doors, Kitchen Island, Pantry
- Level: Main
- Area: 382.09 Square Feet
- Dimensions: 18.1 x 21.11
Library
- Level: Main
- Area: 273.31 Square Feet
- Dimensions: 15.1 x 18.1
Living room
- Features: High Ceilings, Fireplace, French Doors
- Level: Main
- Area: 316.17 Square Feet
- Dimensions: 14.3 x 22.11
Rec play room
- Level: Other
- Area: 919.3 Square Feet
- Dimensions: 29 x 31.7
Heating
- Forced Air, Oil
Cooling
- Central Air
Appliances
- Included: Gas Range, Oven, Microwave, Refrigerator, Freezer, Disposal, Washer, Dryer, Wine Cooler, Water Heater
- Laundry: Upper Level, Mud Room
Features
- Entrance Foyer
- Doors: French Doors
- Basement: Full,Unfinished
- Attic: Walk-up,Finished
- Number of fireplaces: 2
Interior area
- Total structure area: 6,212
- Total interior livable area: 6,212 sqft
- Finished area above ground: 6,212
Property
Parking
- Total spaces: 4
- Parking features: Attached, Garage Door Opener, Private, Circular Driveway, Paved
- Attached garage spaces: 4
- Has uncovered spaces: Yes
Features
- Patio & porch: Porch, Terrace
- Exterior features: Outdoor Grill, Underground Sprinkler
Lot
- Size: 1 Acres
- Features: Level
Details
- Parcel number: 108483
- Zoning: R-1
Construction
Type & style
- Home type: SingleFamily
- Architectural style: Colonial
- Property subtype: Single Family Residence
Materials
- Brick
- Foundation: Block
- Roof: Slate
Condition
- New construction: No
- Year built: 1992
Utilities & green energy
- Sewer: Public Sewer
- Water: Public
- Utilities for property: Cable Available
Community & neighborhood
Security
- Security features: Security System
Location
- Region: Darien
- Subdivision: Long Neck Point
Price history
| Date | Event | Price |
|---|---|---|
| 5/23/2024 | Sold | $4,725,000-10%$761/sqft |
Source: | ||
| 4/6/2024 | Pending sale | $5,250,000$845/sqft |
Source: | ||
| 11/8/2023 | Price change | $5,250,000-7.8%$845/sqft |
Source: | ||
| 8/22/2023 | Price change | $5,695,000-5%$917/sqft |
Source: | ||
| 6/26/2023 | Listed for sale | $5,995,000+66.5%$965/sqft |
Source: | ||
Public tax history
| Year | Property taxes | Tax assessment |
|---|---|---|
| 2025 | $62,762 +5.4% | $4,054,400 |
| 2024 | $59,559 +19.4% | $4,054,400 +43.2% |
| 2023 | $49,866 +2.2% | $2,831,710 |
Find assessor info on the county website
Neighborhood: Tokeneke
Nearby schools
GreatSchools rating
- 8/10Tokeneke Elementary SchoolGrades: PK-5Distance: 1.9 mi
- 9/10Middlesex Middle SchoolGrades: 6-8Distance: 1.8 mi
- 10/10Darien High SchoolGrades: 9-12Distance: 2.4 mi
Schools provided by the listing agent
- Elementary: Tokeneke
- Middle: Middlesex
- High: Darien
Source: Smart MLS. This data may not be complete. We recommend contacting the local school district to confirm school assignments for this home.
Sell for more on Zillow
Get a free Zillow Showcase℠ listing and you could sell for .
$5,467,300
2% more+ $109K
With Zillow Showcase(estimated)
$5,576,646

