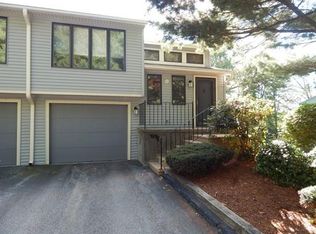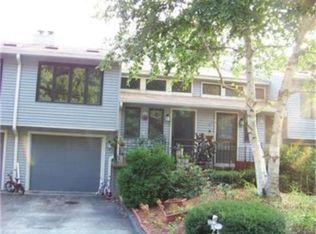Phenomenal location for this mint condition end unit at Bruce Hollow II. Adjacent to a common parking lot. Lovely back yard area. Current owner replaced the furnace, condenser, and all kitchen appliances in 2012 when he purchased the unit. Beautifully decorated, very well maintained throughout. Entry foyer with slate flooring and coat closet. Main floor has a living room w/vaulted ceiling, fireplace, two skylights. Formal dining w/pass-thru to kitchen. Kitchen with recent tile flooring and refinished cabinetry. Master bedroom w/vaulted ceiling and entry to main bath. Second bedroom with sliding glass door to recently improved deck (composite decking, vinyl rails and balusters). Finished basement with full bath (shower stall), family room and third bedroom. Garage under. This is a fantastic, very popular, and well-run complex. Close to Grafton's historic town center. Minutes to Pike, Train, 495. Grocery store w/in 2 miles.
This property is off market, which means it's not currently listed for sale or rent on Zillow. This may be different from what's available on other websites or public sources.

