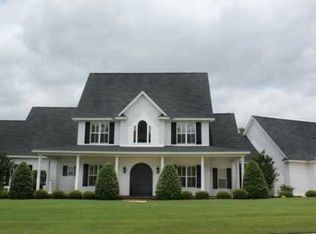Sold for $580,000 on 04/28/25
Street View
$580,000
70 Little Deer Run, Millbrook, AL 36054
5beds
4,044sqft
SingleFamily
Built in 2007
0.87 Acres Lot
$595,100 Zestimate®
$143/sqft
$4,760 Estimated rent
Home value
$595,100
$476,000 - $744,000
$4,760/mo
Zestimate® history
Loading...
Owner options
Explore your selling options
What's special
Exquiste 2 story 5 bedroom 4.5 bath home located in Eagle Rock with a two car garage and fenced in backyard sitting on a 2 acre lot. Home features custom granite countertops. Stunning features flow throughout this exclusive home. GORGEOUS DETAILED COLUMNS and ARCHES accent this MODERN BEAUTY. Enjoy the UPGRADES of SCRAPED WOOD FLOORS, TOP OF THE LINE GRANITE, DESIGNER KITCHEN with POT FILLER, UNIQUE CABINETRY and OVERSIZED WORK ISLAND...truly a Chefs Delight! The Master bedroom has a TWO-SIDED FIREPLACE that can be enjoyed while unwinding in your cozy SITTING AREA or SPACIOUS BEDROOM. The Master Bath offers an invigorating experience of peaceful ambience while relaxing in your JETTED TUB with a magnificent view of your secluded, partially wooded and fully fenced backyard.There is a bonus room, media room or 5th bedroom. You can taylor this home to fit all of your needs.Home is being offered in _current_ condition with purchaser verifying all features, systems and appliances._It is strongly encouraged that an offer includes proof of funds _if cash offer_ or pre-approval _if financing_ and is a requirement for sellers final acceptance_Close by October 30, 2011 can request up to 3.5c of the final sales price for closing cost assistance! Eligibility restrictions apply.This is a homepath property and is approved for homepath renovation mortgage and homepath mortgage. www.HOMEPATH.COM
Facts & features
Interior
Bedrooms & bathrooms
- Bedrooms: 5
- Bathrooms: 5
- Full bathrooms: 4
- 1/2 bathrooms: 1
Heating
- Forced air, Electric, Gas
Cooling
- Central
Appliances
- Included: Dishwasher, Range / Oven, Refrigerator
Features
- Flooring: Softwood, Tile, Other, Carpet
- Has fireplace: Yes
Interior area
- Total interior livable area: 4,044 sqft
Property
Parking
- Total spaces: 2
- Parking features: Garage - Attached
Features
- Exterior features: Brick
- Has spa: Yes
Lot
- Size: 0.87 Acres
Details
- Parcel number: 1509300001005060
Construction
Type & style
- Home type: SingleFamily
Materials
- Wood
- Foundation: Slab
- Roof: Asphalt
Condition
- Year built: 2007
Community & neighborhood
Location
- Region: Millbrook
HOA & financial
HOA
- Has HOA: Yes
- HOA fee: $250 monthly
Price history
| Date | Event | Price |
|---|---|---|
| 4/28/2025 | Sold | $580,000+0%$143/sqft |
Source: Agent Provided | ||
| 4/23/2025 | Pending sale | $579,900$143/sqft |
Source: MAAR #571948 | ||
| 3/21/2025 | Contingent | $579,900$143/sqft |
Source: MAAR #571948 | ||
| 3/14/2025 | Price change | $579,900-3.2%$143/sqft |
Source: | ||
| 3/3/2025 | Listed for sale | $599,000+55.6%$148/sqft |
Source: | ||
Public tax history
| Year | Property taxes | Tax assessment |
|---|---|---|
| 2025 | $1,061 -1% | $44,140 -0.9% |
| 2024 | $1,071 -3.3% | $44,560 -3.1% |
| 2023 | $1,107 +55.3% | $46,000 +52.1% |
Find assessor info on the county website
Neighborhood: 36054
Nearby schools
GreatSchools rating
- 5/10Millbrook Middle Jr High SchoolGrades: 5-8Distance: 2.7 mi
- 5/10Stanhope Elmore High SchoolGrades: 9-12Distance: 2.8 mi
- 10/10Coosada Elementary SchoolGrades: PK-2Distance: 3.5 mi
Schools provided by the listing agent
- Elementary: Coosada
- High: SEHS
Source: The MLS. This data may not be complete. We recommend contacting the local school district to confirm school assignments for this home.

Get pre-qualified for a loan
At Zillow Home Loans, we can pre-qualify you in as little as 5 minutes with no impact to your credit score.An equal housing lender. NMLS #10287.
