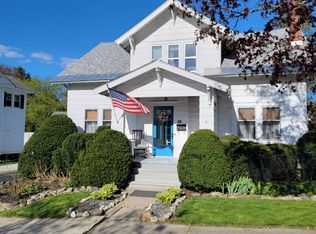Closed
Listed by:
Nancy Greenwood,
Watson Realty & Associates 802-773-3500
Bought with: Four Seasons Sotheby's Int'l Realty
$475,000
70 Litchfield Avenue, Rutland City, VT 05701
3beds
2,254sqft
Single Family Residence
Built in 1924
7,405.2 Square Feet Lot
$494,200 Zestimate®
$211/sqft
$2,775 Estimated rent
Home value
$494,200
Estimated sales range
Not available
$2,775/mo
Zestimate® history
Loading...
Owner options
Explore your selling options
What's special
Don't miss one of Rutland City's most prestigious homes in a highly sought-after neighborhood. Meticulously maintained, this home is move-in ready and comes FULLY FURNISHED. This classic center hall colonial is boasting with elegance and charm. Recently renovated modern kitchen features stainless steel appliances, granite countertops and a center island open to the dining room with stunning built-ins. Enjoy snowy evenings in the oversized living room with pretty French doors, enhanced by the ambiance of the propane fireplace or watch sunsets in the sunroom which would also make a great in-home office space. This immaculate home is sun-drenched in sunlight and gleaming hardwood floors throughout. The second floor offers a large primary bedroom, two additional bedrooms, full bath and unheated bonus office space overlooking the in-ground pool- only a few years old. This well appointed home doesn't stop on the inside; Enjoy backyard bbq's on the patio and pool parties in your summer oasis within the privacy fenced-in beautifully landscaped yard with a hidden child's play area. Other renovations made in the past few years include: High efficiency propane boiler, 80 gallon Heat Pump hot water heater, 150 amp wiring, newer windows, modern light fixtures and so much more! Centrally located with easy access to Route 4 to Killington/Pico ski are, downtown for dining, farmers market and shopping; lakes, mountain biking, hiking trails and schools. This home is turnkey.
Zillow last checked: 8 hours ago
Listing updated: April 22, 2025 at 01:32pm
Listed by:
Nancy Greenwood,
Watson Realty & Associates 802-773-3500
Bought with:
Freddie Ann Bohlig
Four Seasons Sotheby's Int'l Realty
Source: PrimeMLS,MLS#: 5019106
Facts & features
Interior
Bedrooms & bathrooms
- Bedrooms: 3
- Bathrooms: 2
- Full bathrooms: 1
- 1/2 bathrooms: 1
Heating
- Propane, Radiator
Cooling
- None
Appliances
- Included: Dishwasher, Dryer, Microwave, Refrigerator, Washer, Gas Stove, Heat Pump Water Heater
- Laundry: In Basement
Features
- Kitchen Island
- Flooring: Hardwood, Vinyl Plank
- Basement: Concrete,Concrete Floor,Full,Interior Stairs,Sump Pump,Unfinished,Interior Entry
- Number of fireplaces: 1
- Fireplace features: Gas, 1 Fireplace
- Furnished: Yes
Interior area
- Total structure area: 3,746
- Total interior livable area: 2,254 sqft
- Finished area above ground: 2,254
- Finished area below ground: 0
Property
Parking
- Total spaces: 2
- Parking features: Paved, Driveway, Garage, Off Street
- Garage spaces: 2
- Has uncovered spaces: Yes
Features
- Levels: Two
- Stories: 2
- Patio & porch: Patio
- Has private pool: Yes
- Pool features: In Ground
- Fencing: Full
- Has view: Yes
- View description: Mountain(s)
- Frontage length: Road frontage: 201
Lot
- Size: 7,405 sqft
- Features: City Lot, Corner Lot, Landscaped, Level, Sidewalks, Ski Area, Views, Near School(s)
Details
- Parcel number: 54017011183
- Zoning description: RESD
Construction
Type & style
- Home type: SingleFamily
- Architectural style: Colonial
- Property subtype: Single Family Residence
Materials
- Wood Frame, Clapboard Exterior
- Foundation: Concrete
- Roof: Slate
Condition
- New construction: No
- Year built: 1924
Utilities & green energy
- Electric: 150 Amp Service, Circuit Breakers
- Sewer: Public Sewer
- Utilities for property: Cable Available, Propane
Community & neighborhood
Location
- Region: Rutland
Other
Other facts
- Road surface type: Paved
Price history
| Date | Event | Price |
|---|---|---|
| 4/21/2025 | Sold | $475,000-13.6%$211/sqft |
Source: | ||
| 4/16/2025 | Contingent | $550,000$244/sqft |
Source: | ||
| 4/16/2025 | Price change | $550,000+4.8%$244/sqft |
Source: | ||
| 3/1/2025 | Listed for sale | $525,000-4.5%$233/sqft |
Source: | ||
| 10/28/2024 | Listing removed | $550,000$244/sqft |
Source: | ||
Public tax history
| Year | Property taxes | Tax assessment |
|---|---|---|
| 2024 | -- | $206,900 |
| 2023 | -- | $206,900 +8.4% |
| 2022 | -- | $190,800 |
Find assessor info on the county website
Neighborhood: Rutland City
Nearby schools
GreatSchools rating
- 4/10Rutland Intermediate SchoolGrades: 3-6Distance: 0.5 mi
- 3/10Rutland Middle SchoolGrades: 7-8Distance: 0.5 mi
- 8/10Rutland Senior High SchoolGrades: 9-12Distance: 0.9 mi
Schools provided by the listing agent
- Elementary: Rutland Northeast Primary Sch
- Middle: Rutland Middle School
- High: Rutland Senior High School
Source: PrimeMLS. This data may not be complete. We recommend contacting the local school district to confirm school assignments for this home.

Get pre-qualified for a loan
At Zillow Home Loans, we can pre-qualify you in as little as 5 minutes with no impact to your credit score.An equal housing lender. NMLS #10287.
