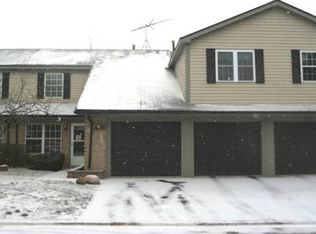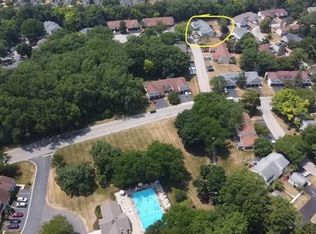Closed
$270,000
70 Linden Ct #70, Cary, IL 60013
3beds
1,574sqft
Townhouse, Single Family Residence
Built in 1978
2,421.94 Square Feet Lot
$275,500 Zestimate®
$172/sqft
$2,307 Estimated rent
Home value
$275,500
$253,000 - $300,000
$2,307/mo
Zestimate® history
Loading...
Owner options
Explore your selling options
What's special
Embrace the opportunity to make 70 Linden Ct your new home, nestled on a serene cul-de-sac in the desirable Bright Oaks subdivision. This charming property offers 3 bedrooms, 2 bathrooms, and an updated kitchen. This property also offers the convenience of an attached 2 car garage. Step outside to enjoy the privacy of a fenced-in yard. Just steps from your door, the neighborhood park offers an outdoor pool and clubhouse, enhancing your lifestyle with leisure and recreation options. Plus, you'll appreciate the close proximity to dining, shopping, and the Metra, making this the perfect blend of convenience and tranquility. Don't miss the chance to experience this exceptional home - schedule your tour today!
Zillow last checked: 8 hours ago
Listing updated: July 22, 2025 at 06:54am
Listing courtesy of:
Eva Coco 847-306-6158,
Compass,
Kim Alden 847-254-5757,
Compass
Bought with:
Wilfredo Galarza
Duarte Realty Company
Source: MRED as distributed by MLS GRID,MLS#: 12354790
Facts & features
Interior
Bedrooms & bathrooms
- Bedrooms: 3
- Bathrooms: 2
- Full bathrooms: 2
Primary bedroom
- Features: Flooring (Vinyl)
- Level: Main
- Area: 165 Square Feet
- Dimensions: 15X11
Bedroom 2
- Features: Flooring (Vinyl)
- Level: Main
- Area: 144 Square Feet
- Dimensions: 12X12
Bedroom 3
- Features: Flooring (Vinyl)
- Level: Basement
- Area: 120 Square Feet
- Dimensions: 12X10
Dining room
- Features: Flooring (Vinyl)
- Level: Main
- Area: 99 Square Feet
- Dimensions: 11X09
Family room
- Features: Flooring (Vinyl)
- Level: Basement
- Area: 228 Square Feet
- Dimensions: 19X12
Kitchen
- Features: Kitchen (Updated Kitchen), Flooring (Ceramic Tile)
- Level: Main
- Area: 110 Square Feet
- Dimensions: 11X10
Laundry
- Features: Flooring (Vinyl)
- Level: Main
- Area: 60 Square Feet
- Dimensions: 06X10
Living room
- Features: Flooring (Vinyl)
- Level: Main
- Area: 228 Square Feet
- Dimensions: 19X12
Heating
- Natural Gas
Cooling
- Central Air
Appliances
- Included: Microwave, Dishwasher, Refrigerator, Freezer, Washer, Dryer, Disposal, Humidifier, Gas Water Heater
Features
- Basement: Finished,Partial,Walk-Out Access
Interior area
- Total structure area: 0
- Total interior livable area: 1,574 sqft
Property
Parking
- Total spaces: 4
- Parking features: Asphalt, Garage Door Opener, On Site, Garage Owned, Attached, Unassigned, Garage
- Attached garage spaces: 2
- Has uncovered spaces: Yes
Accessibility
- Accessibility features: No Disability Access
Features
- Patio & porch: Deck
Lot
- Size: 2,421 sqft
Details
- Parcel number: 1912104004
- Special conditions: None
- Other equipment: Ceiling Fan(s)
Construction
Type & style
- Home type: Townhouse
- Property subtype: Townhouse, Single Family Residence
Materials
- Vinyl Siding
- Roof: Asphalt
Condition
- New construction: No
- Year built: 1978
Details
- Builder model: OAK
Utilities & green energy
- Sewer: Public Sewer
- Water: Public
Community & neighborhood
Security
- Security features: Carbon Monoxide Detector(s)
Location
- Region: Cary
- Subdivision: Bright Oaks
HOA & financial
HOA
- Has HOA: Yes
- HOA fee: $260 monthly
- Amenities included: Park, Pool, Ceiling Fan
- Services included: Pool, Exterior Maintenance, Lawn Care, Snow Removal
Other
Other facts
- Listing terms: FHA
- Ownership: Fee Simple
Price history
| Date | Event | Price |
|---|---|---|
| 7/18/2025 | Sold | $270,000+3.8%$172/sqft |
Source: | ||
| 6/24/2025 | Contingent | $260,000$165/sqft |
Source: | ||
| 6/14/2025 | Listed for sale | $260,000+181.1%$165/sqft |
Source: | ||
| 9/17/2013 | Sold | $92,500$59/sqft |
Source: | ||
Public tax history
Tax history is unavailable.
Find assessor info on the county website
Neighborhood: 60013
Nearby schools
GreatSchools rating
- 7/10Deer Path Elementary SchoolGrades: K-6Distance: 1 mi
- 6/10Cary Jr High SchoolGrades: 6-8Distance: 1 mi
- 9/10Cary-Grove Community High SchoolGrades: 9-12Distance: 0.6 mi
Schools provided by the listing agent
- Elementary: Deer Path Elementary School
- Middle: Cary Junior High School
- High: Cary-Grove Community High School
- District: 26
Source: MRED as distributed by MLS GRID. This data may not be complete. We recommend contacting the local school district to confirm school assignments for this home.

Get pre-qualified for a loan
At Zillow Home Loans, we can pre-qualify you in as little as 5 minutes with no impact to your credit score.An equal housing lender. NMLS #10287.
Sell for more on Zillow
Get a free Zillow Showcase℠ listing and you could sell for .
$275,500
2% more+ $5,510
With Zillow Showcase(estimated)
$281,010
