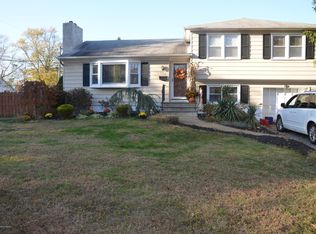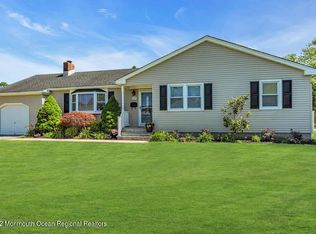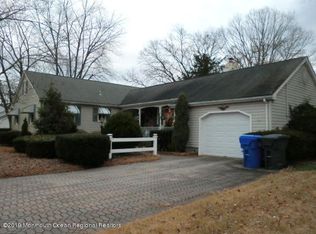Sold for $471,000 on 07/23/25
$471,000
70 Lewis Lane, Brick, NJ 08724
3beds
1,617sqft
Single Family Residence
Built in 1962
0.43 Acres Lot
$-- Zestimate®
$291/sqft
$3,213 Estimated rent
Home value
Not available
Estimated sales range
Not available
$3,213/mo
Zestimate® history
Loading...
Owner options
Explore your selling options
What's special
Amazing opportunity to be in the sought after Laurelton Heights Community! This spacious Colonial offers a living room with fireplace, dining room, eat in kitchen and screened in porch. The oversized primary suite has a walk in closet. Hardwood floors under carpeting. Full basement. One car, attached garage. All of this on one of the largest lots in the community! Just steps away from Rt 88, minutes to Rt 70, the Garden State Parkway, restaurants, shopping and more!
Zillow last checked: 8 hours ago
Listing updated: July 23, 2025 at 02:19pm
Listed by:
Dino DeMoro 732-771-3881,
Keller Williams Realty Central Monmouth
Bought with:
Gabriela DeMoro, 2189116
Keller Williams Realty Central Monmouth
Dino DeMoro, 0341478
Keller Williams Realty Central Monmouth
Source: MoreMLS,MLS#: 22513677
Facts & features
Interior
Bedrooms & bathrooms
- Bedrooms: 3
- Bathrooms: 2
- Full bathrooms: 1
- 1/2 bathrooms: 1
Bedroom
- Area: 143
- Dimensions: 11 x 13
Bedroom
- Area: 132
- Dimensions: 12 x 11
Bathroom
- Area: 63
- Dimensions: 9 x 7
Bathroom
- Area: 54
- Dimensions: 9 x 6
Other
- Area: 325
- Dimensions: 25 x 13
Dining room
- Area: 120
- Dimensions: 12 x 10
Foyer
- Area: 72
- Dimensions: 18 x 4
Kitchen
- Area: 182
- Dimensions: 14 x 13
Living room
- Area: 336
- Dimensions: 24 x 14
Sunroom
- Area: 156
- Dimensions: 13 x 12
Heating
- Natural Gas, Forced Air
Cooling
- None
Features
- Flooring: Linoleum, Ceramic Tile
- Basement: Full
- Attic: Pull Down Stairs
- Number of fireplaces: 1
Interior area
- Total structure area: 1,617
- Total interior livable area: 1,617 sqft
Property
Parking
- Total spaces: 1
- Parking features: Paved, Driveway
- Attached garage spaces: 1
- Has uncovered spaces: Yes
Features
- Stories: 2
Lot
- Size: 0.43 Acres
- Features: Oversized, Dead End Street
- Topography: Level
Details
- Parcel number: 07008691000005
- Zoning description: Residential, Single Family
Construction
Type & style
- Home type: SingleFamily
- Architectural style: Colonial
- Property subtype: Single Family Residence
Condition
- New construction: No
- Year built: 1962
Utilities & green energy
- Sewer: Public Sewer
Community & neighborhood
Location
- Region: Brick
- Subdivision: Laurelton Hgts
HOA & financial
HOA
- Has HOA: No
Price history
| Date | Event | Price |
|---|---|---|
| 7/23/2025 | Sold | $471,000+4.7%$291/sqft |
Source: | ||
| 6/25/2025 | Pending sale | $450,000$278/sqft |
Source: | ||
| 6/14/2025 | Pending sale | $450,000$278/sqft |
Source: | ||
| 5/9/2025 | Listed for sale | $450,000+28.9%$278/sqft |
Source: | ||
| 1/1/2020 | Listing removed | $349,000$216/sqft |
Source: Diane Turton, Realtors-Point Pleasant Boro #21936000 | ||
Public tax history
| Year | Property taxes | Tax assessment |
|---|---|---|
| 2023 | $6,669 +2.1% | $273,200 |
| 2022 | $6,529 | $273,200 |
| 2021 | $6,529 +3.1% | $273,200 |
Find assessor info on the county website
Neighborhood: 08724
Nearby schools
GreatSchools rating
- 7/10Midstreams Elementary SchoolGrades: K-5Distance: 0.8 mi
- 7/10Veterans Mem Middle SchoolGrades: 6-8Distance: 1 mi
- 3/10Brick Twp Memorial High SchoolGrades: 9-12Distance: 2.6 mi
Schools provided by the listing agent
- Elementary: Midstreams
- Middle: Veterans Memorial
- High: Brick Memorial
Source: MoreMLS. This data may not be complete. We recommend contacting the local school district to confirm school assignments for this home.

Get pre-qualified for a loan
At Zillow Home Loans, we can pre-qualify you in as little as 5 minutes with no impact to your credit score.An equal housing lender. NMLS #10287.


