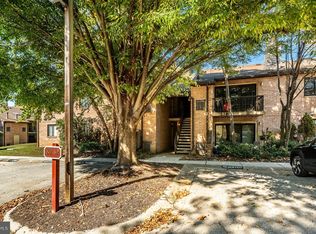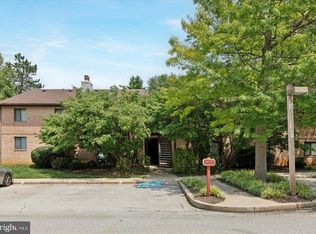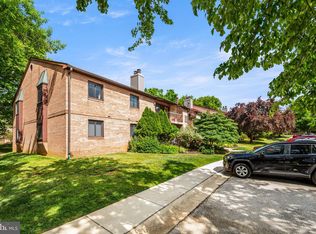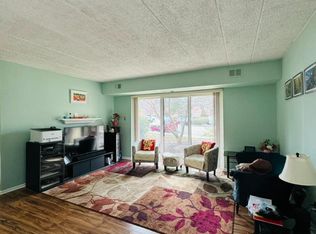Sold for $290,000
$290,000
70 Le Forge Ct, Wayne, PA 19087
2beds
1,104sqft
Condominium
Built in 1984
-- sqft lot
$329,600 Zestimate®
$263/sqft
$2,329 Estimated rent
Home value
$329,600
$310,000 - $349,000
$2,329/mo
Zestimate® history
Loading...
Owner options
Explore your selling options
What's special
Welcome to a rare opportunity to own a bright and sunny ground-level end unit in the highly sought-after Le Forge community. Step inside to discover the warmth of laminated hardwood flooring that flows seamlessly throughout the living room and adjacent dining room. The living room boasts a cozy fireplace, creating the perfect ambiance for relaxation and sliding glass doors to a patio for outdoor enjoyment. The galley kitchen features electric cooking, formica countertops, white cabinets, and a convenient pass-through window that peaks into the living room. Conveniently located through the kitchen, you'll find a laundry room equipped with an in-unit washer and dryer, as well as additional cabinets for storage. The primary bedroom is dressed with plush carpeting, walk-in closet, and an attached bathroom showcasing a granite countertop and a stall shower with glass sliding doors. The second bedroom offers comfort with carpeted flooring and two spacious closets, while across the hall, another full bathroom awaits with a granite countertop and a tub-shower combination. Parking is a breeze with a dedicated parking lot for residents. Enjoy the outdoors with proximity to Wilson Park, featuring a scenic walking path, playground, and ball fields. Conveniently located near major highways, shopping centers, restaurants, and the picturesque Valley Forge Park. Plus, benefit from being situated in the highly desirable Tredyffrin-Easttown School District. Don't miss out on this wonderful opportunity to make this inviting residence your new home.
Zillow last checked: 8 hours ago
Listing updated: February 15, 2024 at 04:02pm
Listed by:
Dave Batty 610-517-7670,
Keller Williams Realty Devon-Wayne,
Co-Listing Agent: Paul J Douglas 215-375-1216,
Keller Williams Realty Devon-Wayne
Bought with:
Francis Chettiar, RS357877
Keller Williams Realty Devon-Wayne
Source: Bright MLS,MLS#: PACT2059016
Facts & features
Interior
Bedrooms & bathrooms
- Bedrooms: 2
- Bathrooms: 2
- Full bathrooms: 2
- Main level bathrooms: 2
- Main level bedrooms: 2
Basement
- Area: 0
Heating
- Forced Air, Natural Gas
Cooling
- Central Air, Electric
Appliances
- Included: Dishwasher, Dryer, Refrigerator, Washer, Water Heater, Oven/Range - Electric, Gas Water Heater
- Laundry: Dryer In Unit, Has Laundry, Washer In Unit, In Unit
Features
- Dry Wall
- Flooring: Carpet, Laminate
- Windows: Replacement
- Has basement: No
- Number of fireplaces: 1
- Fireplace features: Screen, Wood Burning
- Common walls with other units/homes: 1 Common Wall
Interior area
- Total structure area: 1,104
- Total interior livable area: 1,104 sqft
- Finished area above ground: 1,104
- Finished area below ground: 0
Property
Parking
- Parking features: Unassigned, Lighted, Parking Lot
Accessibility
- Accessibility features: None
Features
- Levels: One
- Stories: 1
- Patio & porch: Patio
- Exterior features: Sidewalks
- Pool features: None
Lot
- Size: 1,104 sqft
Details
- Additional structures: Above Grade, Below Grade
- Parcel number: 4305 1464
- Zoning: RES
- Special conditions: Standard
Construction
Type & style
- Home type: Condo
- Property subtype: Condominium
- Attached to another structure: Yes
Materials
- Brick
- Foundation: None
- Roof: Shingle,Pitched
Condition
- Very Good
- New construction: No
- Year built: 1984
Utilities & green energy
- Electric: 100 Amp Service
- Sewer: Public Sewer
- Water: Public
- Utilities for property: Cable Available, Phone Available
Community & neighborhood
Location
- Region: Wayne
- Subdivision: Leforge
- Municipality: TREDYFFRIN TWP
HOA & financial
HOA
- Has HOA: No
- Services included: Common Area Maintenance, Maintenance Grounds, Sewer, Water
- Association name: Le Forge Condominium Association
Other fees
- Condo and coop fee: $330 monthly
Other
Other facts
- Listing agreement: Exclusive Right To Sell
- Listing terms: Cash,Conventional,FHA,VA Loan
- Ownership: Fee Simple
Price history
| Date | Event | Price |
|---|---|---|
| 2/20/2024 | Listing removed | -- |
Source: Zillow Rentals Report a problem | ||
| 2/16/2024 | Listed for rent | $2,000$2/sqft |
Source: Zillow Rentals Report a problem | ||
| 2/15/2024 | Sold | $290,000+1.8%$263/sqft |
Source: | ||
| 1/31/2024 | Pending sale | $285,000$258/sqft |
Source: | ||
| 1/30/2024 | Listed for sale | $285,000+50%$258/sqft |
Source: | ||
Public tax history
| Year | Property taxes | Tax assessment |
|---|---|---|
| 2025 | $3,104 +2.3% | $82,410 |
| 2024 | $3,033 +8.3% | $82,410 |
| 2023 | $2,801 +3.1% | $82,410 |
Find assessor info on the county website
Neighborhood: 19087
Nearby schools
GreatSchools rating
- 8/10Valley Forge Middle SchoolGrades: 5-8Distance: 0.4 mi
- 9/10Conestoga Senior High SchoolGrades: 9-12Distance: 1.6 mi
- 7/10Valley Forge El SchoolGrades: K-4Distance: 0.7 mi
Schools provided by the listing agent
- District: Tredyffrin-easttown
Source: Bright MLS. This data may not be complete. We recommend contacting the local school district to confirm school assignments for this home.
Get a cash offer in 3 minutes
Find out how much your home could sell for in as little as 3 minutes with a no-obligation cash offer.
Estimated market value$329,600
Get a cash offer in 3 minutes
Find out how much your home could sell for in as little as 3 minutes with a no-obligation cash offer.
Estimated market value
$329,600



