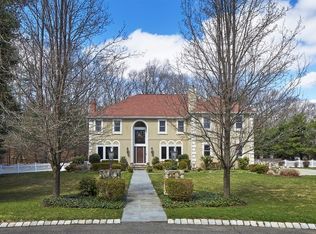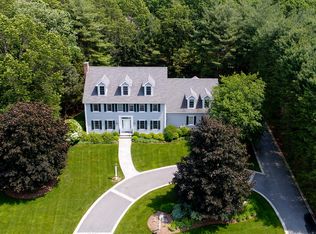New Construction! Presenting 70 Laurel Rd. This luxury home offers a chic modern aesthetic with the feel of an upscale NY loft. The 8,700+ SF home consists of 5 bedrooms (all w/ ensuites), 6F/2H baths, and offers fully integrated smart home systems throughout. An assortment of luxe amenities welcome you home, of which include a stunning chef's kitchen accompanied by a butlers pantry, home office, show stopping marble fireplace, and a fully finished lower level with wet bar, temp. controlled wine room, exercise room & home theatre. Oversized sliding doors off of the living room offer direct access to your expansive rear patio and heated gunite pool. The future owners will enjoy its private, premier location at the end of the cul de sac, surrounded by acres of conservation land and convenient to Weston's considerable network of trails as well as the town center. This is what dreams are made of!
This property is off market, which means it's not currently listed for sale or rent on Zillow. This may be different from what's available on other websites or public sources.

