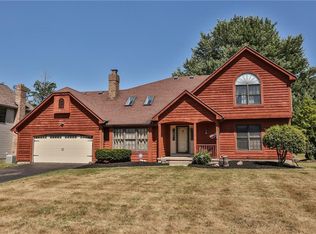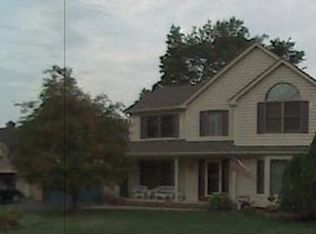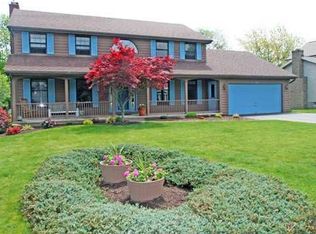*In-Law Apartment*. Beautifully maintained comfy home has a separate entrance to an in-law apartment w/separate thermostat and hook ups for laundry. Great room has soaring cathedral ceiling with wood burning fireplace for extra warm coziness. Home is freshly painted w/ new carpet throughout-2018. Powder room renovated-2018. In 2017 - New furnace, A/C and large water tank, new tub and toilet in main bath, kitchen counter, faucet & backsplash. Roof - 2013. New tile and wood laminate floors. 1st floor den has door for privacy. Electric fence installed. Pool table and outdoor playset are included in sale
This property is off market, which means it's not currently listed for sale or rent on Zillow. This may be different from what's available on other websites or public sources.


