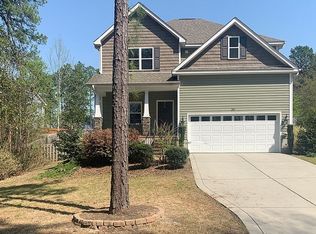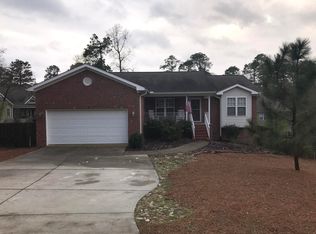Sold for $472,000 on 06/04/24
$472,000
70 Lake View Drive E, Pinehurst, NC 28374
3beds
2,193sqft
Single Family Residence
Built in 2006
10,018.8 Square Feet Lot
$486,500 Zestimate®
$215/sqft
$2,312 Estimated rent
Home value
$486,500
$428,000 - $550,000
$2,312/mo
Zestimate® history
Loading...
Owner options
Explore your selling options
What's special
This stunning home in Village Acres is a must see! The soaring 12 foot ceiling in the living room is an extroidinary feature in this 3 bedroom 2 bath home with a large bonus room that can also be used as a 4th bedroom with it's own closet and additional full bath. The primary bedroom is filled with tons of natural light and has an ample walk in custom closet to house all of your treasures! Large windows flood the home with light in every room. Beautiful hardwood floors that have recently been refinished to a light and bright natural look complimenting the gorgeous new granite countertops in the kitchen. Modern light fixtures accessorize this beautiful home. The back garden area has a lovely stone retaining wall along the perimeter of the property providing a quaint outdoor entertaining area.
Schedule your appointment to see this unique and contemporary property.
Zillow last checked: 8 hours ago
Listing updated: June 05, 2024 at 11:52am
Listed by:
Kelly Ward 910-690-2487,
Keller Williams Pinehurst
Bought with:
Lauren Bowman, 300421
Everything Pines Partners LLC
Source: Hive MLS,MLS#: 100444588 Originating MLS: Mid Carolina Regional MLS
Originating MLS: Mid Carolina Regional MLS
Facts & features
Interior
Bedrooms & bathrooms
- Bedrooms: 3
- Bathrooms: 3
- Full bathrooms: 2
- 1/2 bathrooms: 1
Bedroom 1
- Level: Main
- Dimensions: 16 x 13.5
Bedroom 2
- Level: Main
- Dimensions: 11 x 11
Bedroom 3
- Level: Main
- Dimensions: 13 x 11
Bonus room
- Level: Upper
- Dimensions: 16.5 x 18
Breakfast nook
- Level: Main
- Dimensions: 12.5 x 9.5
Dining room
- Level: Main
- Dimensions: 12.5 x 12
Kitchen
- Level: Main
- Dimensions: 12.5 x 13.5
Living room
- Level: Main
- Dimensions: 14.5 x 14
Heating
- Heat Pump, Electric
Cooling
- Central Air
Appliances
- Included: Built-In Microwave, Refrigerator, Dishwasher
- Laundry: In Hall
Features
- Master Downstairs, Ceiling Fan(s), Blinds/Shades
- Flooring: LVT/LVP, Wood
- Basement: None
Interior area
- Total structure area: 2,193
- Total interior livable area: 2,193 sqft
Property
Parking
- Total spaces: 2
- Parking features: Garage Faces Front, Garage Door Opener
Features
- Levels: Two
- Stories: 2
- Patio & porch: Patio, Porch
- Pool features: None
- Fencing: None
Lot
- Size: 10,018 sqft
- Dimensions: 79 x 115 x 91 x 120
Details
- Parcel number: 00022105
- Zoning: R10
- Special conditions: Standard
Construction
Type & style
- Home type: SingleFamily
- Property subtype: Single Family Residence
Materials
- Vinyl Siding
- Foundation: Crawl Space
- Roof: Composition
Condition
- New construction: No
- Year built: 2006
Utilities & green energy
- Sewer: Public Sewer
- Water: Public
- Utilities for property: Sewer Available, Water Available
Community & neighborhood
Location
- Region: Pinehurst
- Subdivision: Village Acres
Other
Other facts
- Listing agreement: Exclusive Right To Sell
- Listing terms: Cash,Conventional,FHA,VA Loan
Price history
| Date | Event | Price |
|---|---|---|
| 6/4/2024 | Sold | $472,000+4.9%$215/sqft |
Source: | ||
| 5/19/2024 | Pending sale | $450,000$205/sqft |
Source: | ||
| 5/17/2024 | Listed for sale | $450,000+91.5%$205/sqft |
Source: | ||
| 2/26/2016 | Sold | $235,000-9.6%$107/sqft |
Source: | ||
| 2/1/2013 | Listing removed | $1,500$1/sqft |
Source: Area Real Estate Partners, Inc. #151775 | ||
Public tax history
| Year | Property taxes | Tax assessment |
|---|---|---|
| 2024 | $2,253 -4.2% | $393,590 |
| 2023 | $2,352 +12.9% | $393,590 -1.1% |
| 2022 | $2,082 -3.5% | $398,100 +59.6% |
Find assessor info on the county website
Neighborhood: 28374
Nearby schools
GreatSchools rating
- 10/10Pinehurst Elementary SchoolGrades: K-5Distance: 1.2 mi
- 6/10West Pine Middle SchoolGrades: 6-8Distance: 3.9 mi
- 5/10Pinecrest High SchoolGrades: 9-12Distance: 2.7 mi
Schools provided by the listing agent
- Elementary: Pinehurst
- Middle: West Pine
- High: Pinecrest
Source: Hive MLS. This data may not be complete. We recommend contacting the local school district to confirm school assignments for this home.

Get pre-qualified for a loan
At Zillow Home Loans, we can pre-qualify you in as little as 5 minutes with no impact to your credit score.An equal housing lender. NMLS #10287.
Sell for more on Zillow
Get a free Zillow Showcase℠ listing and you could sell for .
$486,500
2% more+ $9,730
With Zillow Showcase(estimated)
$496,230
