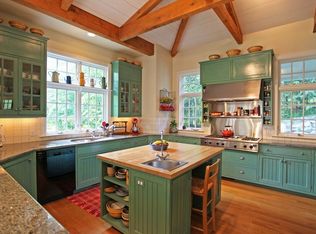Private Lake Lillinoah lakefront stone colonial on 5 +/- acres(tk) of beautiful level lawn with a heated gunite infinity-edge pool with a waterfall, an outdoor "summer" kitchen and a deep-water dock for one boat and two wave runners. This sprawling estate provides ample space for guests with stunning views of the lake, and distant westerly views beyond, from all of the main rooms. Double-height foyer leads to family room with vaulted ceiling, floor-to-ceiling fieldstone fireplace and French doors out to deck. Library/Den with cathedral ceilings, reclaimed beams, built-in bookshelves and fireplace. Very large living room with fireplace, stately dining room and a bright-white newly renovated kitchen with state-of-the-art appliances. First floor master with newly renovated bath. Upstairs, two large bedrooms with en suite baths and two more bedrooms share a hall bath. The third floor is an enormous loft/entertainment room with built-in bar, cathedral ceilings, beams and a large picture window with amazing views of the lake. Walk-out lower level with a full kitchen, living room and more room for guests. Three-car attached garage and full-house generator.
This property is off market, which means it's not currently listed for sale or rent on Zillow. This may be different from what's available on other websites or public sources.
