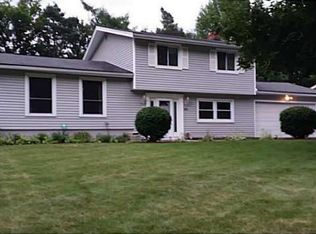Want a brand new house without the high building cost and wait time!!??--Well we have it here for you! ALL REMODLED AND NEW INSIDE! Seriously!! Gorgeous interior and colors! Spacious foyer/entry with new leaded glass door. Brand new kitchen with soft close "driftwood grey" cabinetry, new hardware, new lighting, Breakfast bar with seating! All NEW Samsung appliances! Dinette area-all open to huge living room. refinished hardwood flooring. Recessed lighting. Family room off garage entry with sliders to patio & yard. New vinyl plank flooring. 1st floor laundry center with NEW washer/dryer and laundry sink. Brand new powder room. 3 nice sized bedrooms with new carpeting & paint. Main bath is ALL NEW-octagon tile flooring, quartz top vanity, new tub/shower with glass door. Vinyl sided exterior. Many new vinyl windows. NEW 200 amp electrical. NEW Goodman furnace and c/air; New Rheem hot water tank; updated & new pex plumbing. 2 car attached garage with separate bays. Nice fenced rear yard with patio & open arbor. New front landscaping. Did I mention its ALL NEW!!?? Nothing to do-just move in! Cul-de-sac!
This property is off market, which means it's not currently listed for sale or rent on Zillow. This may be different from what's available on other websites or public sources.
