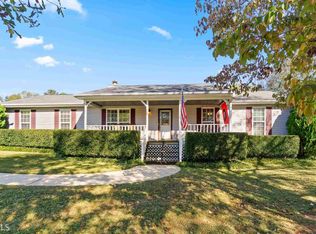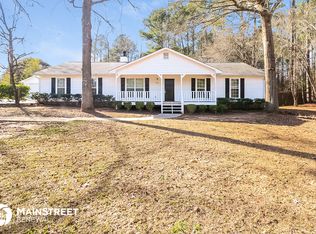RECENTLY RENOVATED SPACIOUS SPLIT BEDROOM RANCH HOME IN A QUIET, ESTABLISHED NEIGHBORHOOD. THIS HOME FEATURES VERY OPEN AND BRIGHT GREAT ROOM. FORMAL DINING ROOM W/LAMINATE HARDWOOD FLOORS, TILE FLOORS AND UPDATED BATHROOMS. 3 BEDROOMS, 2 BATHS, LARGE KITCHEN WITH EAT IN BREAKFAST AREA WITH BAY WINDOW, LARGE LAUNDRY ROOM/MUD ROOM, LOADS OF GREAT SPACE IN THIS HOME. 2 CAR GARAGE, LARGE DECK WITH A FENCED IN YARD AND PRIVATE BACK YARD IS GREAT FOR ENTERTAINING!! ALSO, SET UP FOR A ABOVE GROUND POOL, JUST READY FOR YOUR POOL! TERMITE BOND IN PLACE AND READY TO MOVE IN! THIS IS A MUS
This property is off market, which means it's not currently listed for sale or rent on Zillow. This may be different from what's available on other websites or public sources.

