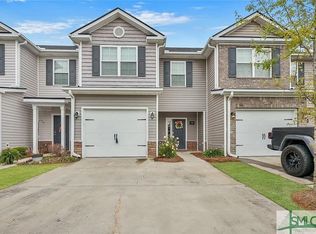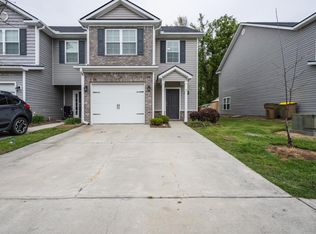INVESTORS: TENANT IN PLACE! Beautiful townhome available in Creekside at Richmond Hill Plantation. Spacious 3 bedrooms, 2.5 baths, 1560 sqft unit w/ LVP wood flooring throughout the open main floor, newer carpet upstairs. Kitchen has open floor plan, stainless steel oven/range, microwave and dishwasher, walk-in pantry, and granite countertops with a separate eating area. Owners suite has double vanitY and walk-in closet. 2 guest bedrooms, a full bath, and laundry room complete the upstairs. Lush landscaping welcomes you at the front and continues around to a semi-private garden patio in the back. Amenities include a pool, fitness room, clubhouse, and kayak launch.
This property is off market, which means it's not currently listed for sale or rent on Zillow. This may be different from what's available on other websites or public sources.


