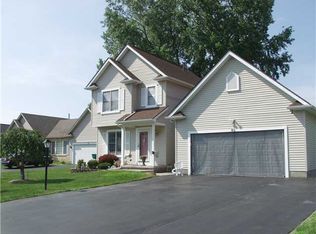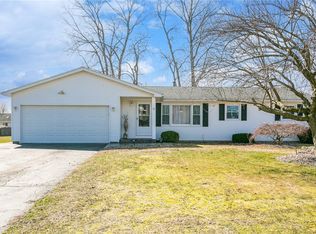Closed
$300,000
70 Karrat Dr, Rochester, NY 14622
3beds
1,586sqft
Single Family Residence
Built in 1999
0.26 Acres Lot
$324,100 Zestimate®
$189/sqft
$2,538 Estimated rent
Home value
$324,100
$308,000 - $340,000
$2,538/mo
Zestimate® history
Loading...
Owner options
Explore your selling options
What's special
Fantastic Open layout vinyl-sided Ranch home! 3 bedrooms and 2 full baths. Living room has updated vinyl plank flooring, large front vinyl windows, and an electric (heat & blower, remote with color changing feature) fireplace with wood style floating mantle. Wall-mounted TV included!. Updated kitchen with antique white soft close cabinetry and granite counters (2020), stone style backsplash, breakfast bar seating with stools. Recessed LED lighting. Deep granite sink w/ disposal. Stainless steel Samsung appliances included! Sunroom 14’ x 14’ updated vinyl plank flooring, gas vented (blower) fireplace with stone surround. Cathedral ceiling with ceiling fan/light, sliders to deck and yard. 1st floor laundry room with shelving. Primary bedroom with attached bath. Full basement with insulated walls. Trex style decking. Newer updated carpeting in bedrooms. Electric fireplace (w/remote, heat, and color changing) in Family room. New Rheen hot water tank. New driveway '21 & sealed '22. Tear off roof 2013. The square footage reflects the heated 14x14 sunroom addition. Well cared for home-set on quiet "cul-de-sac location. Open house Sat 11/4 from 11:30-1 PM Offers negotiated on 11/7/2023
Zillow last checked: 8 hours ago
Listing updated: December 20, 2023 at 09:11am
Listed by:
Gregory D. Castrichini 585-202-1122,
RE/MAX Plus
Bought with:
Anthony C. Butera, 10491209556
Keller Williams Realty Greater Rochester
Source: NYSAMLSs,MLS#: R1506513 Originating MLS: Rochester
Originating MLS: Rochester
Facts & features
Interior
Bedrooms & bathrooms
- Bedrooms: 3
- Bathrooms: 2
- Full bathrooms: 2
- Main level bathrooms: 2
- Main level bedrooms: 3
Heating
- Gas, Forced Air
Cooling
- Central Air
Appliances
- Included: Dryer, Dishwasher, Electric Oven, Electric Range, Disposal, Gas Water Heater, Microwave, Refrigerator, Washer
- Laundry: Main Level
Features
- Breakfast Bar, Ceiling Fan(s), Cathedral Ceiling(s), French Door(s)/Atrium Door(s), Granite Counters, Great Room, Kitchen/Family Room Combo, Pantry, Bedroom on Main Level, Bath in Primary Bedroom, Main Level Primary, Primary Suite, Programmable Thermostat
- Flooring: Carpet, Tile, Varies, Vinyl
- Windows: Thermal Windows
- Basement: Full,Sump Pump
- Number of fireplaces: 2
Interior area
- Total structure area: 1,586
- Total interior livable area: 1,586 sqft
Property
Parking
- Total spaces: 2
- Parking features: Attached, Garage, Storage, Driveway, Garage Door Opener
- Attached garage spaces: 2
Features
- Levels: One
- Stories: 1
- Patio & porch: Deck
- Exterior features: Blacktop Driveway, Deck, Fence, Play Structure
- Fencing: Partial
Lot
- Size: 0.26 Acres
- Dimensions: 79 x 161
- Features: Cul-De-Sac, Residential Lot
Details
- Additional structures: Shed(s), Storage
- Parcel number: 2634000771700001059000
- Special conditions: Standard
Construction
Type & style
- Home type: SingleFamily
- Architectural style: Ranch
- Property subtype: Single Family Residence
Materials
- Brick, Vinyl Siding, Copper Plumbing
- Foundation: Block
- Roof: Asphalt
Condition
- Resale
- Year built: 1999
Utilities & green energy
- Electric: Circuit Breakers
- Sewer: Connected
- Water: Connected, Public
- Utilities for property: Cable Available, High Speed Internet Available, Sewer Connected, Water Connected
Community & neighborhood
Security
- Security features: Security System Owned
Location
- Region: Rochester
- Subdivision: Bouckhart Farms
Other
Other facts
- Listing terms: Cash,Conventional,FHA,VA Loan
Price history
| Date | Event | Price |
|---|---|---|
| 12/19/2023 | Sold | $300,000+9.1%$189/sqft |
Source: | ||
| 11/8/2023 | Pending sale | $274,900$173/sqft |
Source: | ||
| 11/2/2023 | Listed for sale | $274,900+108.3%$173/sqft |
Source: | ||
| 1/25/2017 | Sold | $132,000-2.1%$83/sqft |
Source: | ||
| 11/3/2016 | Price change | $134,900-3.6%$85/sqft |
Source: RE/MAX Realty Group #R1006448 Report a problem | ||
Public tax history
| Year | Property taxes | Tax assessment |
|---|---|---|
| 2024 | -- | $247,000 +12.3% |
| 2023 | -- | $220,000 +43.8% |
| 2022 | -- | $153,000 |
Find assessor info on the county website
Neighborhood: 14622
Nearby schools
GreatSchools rating
- NAIvan L Green Primary SchoolGrades: PK-2Distance: 0.4 mi
- 3/10East Irondequoit Middle SchoolGrades: 6-8Distance: 1.5 mi
- 6/10Eastridge Senior High SchoolGrades: 9-12Distance: 1 mi
Schools provided by the listing agent
- District: East Irondequoit
Source: NYSAMLSs. This data may not be complete. We recommend contacting the local school district to confirm school assignments for this home.

