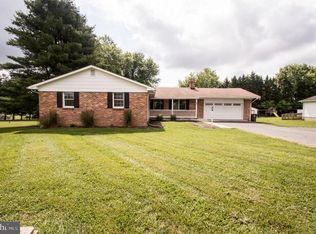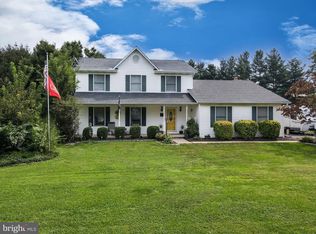Great colonial home situated in Chantilly Manor ready for immediate occupancy! Eat in kitchen perfect for a table or furniture style island, charming wainscotting style cabinets, open shelving, and double sink. Convenient mudroom off of kitchen and garage with access to rear yard too! Large family room with brick fireplace perfect for winter holidays. Living and dining area flex space rooms perfect as its original function or perfect for craft room, home office, conversation room, etc. Upstairs offers a unique L shaped hallway that helps to separate the bedrooms- all of which are large sizes. Primary bedroom has plenty of closet space and a private ensuite. Impressive walk-up attic perfect for your additional storage needs. Walk-up finished lower level complete with recreation room that offers perfect space for hobbies, games, entertaining, etc. Large storage room off of recreation room. Oversized garage. spacious deck perfect for cookouts, grilling, etc that overlooks awesome flat lot perfect for summer fun! Home is spacious and clean - No pets and no smoking!
This property is off market, which means it's not currently listed for sale or rent on Zillow. This may be different from what's available on other websites or public sources.


