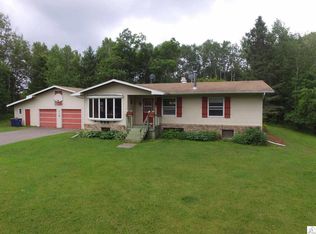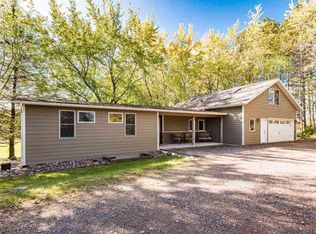Sold for $580,000
$580,000
70 Kangas Rd, Esko, MN 55733
3beds
2,250sqft
Single Family Residence
Built in 2008
10 Acres Lot
$628,000 Zestimate®
$258/sqft
$3,816 Estimated rent
Home value
$628,000
$590,000 - $659,000
$3,816/mo
Zestimate® history
Loading...
Owner options
Explore your selling options
What's special
Amazing attention to detail in this custom built, architect designed, Contemporary Craftsman, located on a completely private 10 acres in Esko. Cherry cabinets and solid surface counters in the gourmet kitchen. Double sided sandstone fireplace between living room and dining area. Vaulted ceilings. Incredible primary suite on the 2nd floor that leaves nothing to be desired, and a beautiful patio with a firepit for all your outside entertaining. All of this just minutes from Jay Cooke State Park and the Munger Trails!
Zillow last checked: 8 hours ago
Listing updated: September 08, 2025 at 04:14pm
Listed by:
Kevin O'Brien 218-310-3192,
Messina & Associates Real Estate
Bought with:
Ayla Dougherty, MN 40585699
Messina & Associates Real Estate
Source: Lake Superior Area Realtors,MLS#: 6108717
Facts & features
Interior
Bedrooms & bathrooms
- Bedrooms: 3
- Bathrooms: 3
- Full bathrooms: 2
- 1/2 bathrooms: 1
- Main level bedrooms: 1
Primary bedroom
- Level: Second
- Area: 640 Square Feet
- Dimensions: 20 x 32
Bedroom
- Level: Main
- Area: 182 Square Feet
- Dimensions: 13 x 14
Bedroom
- Level: Main
- Area: 156 Square Feet
- Dimensions: 12 x 13
Dining room
- Level: Main
- Area: 180 Square Feet
- Dimensions: 12 x 15
Foyer
- Level: Main
- Area: 81 Square Feet
- Dimensions: 9 x 9
Kitchen
- Level: Main
- Area: 190 Square Feet
- Dimensions: 10 x 19
Living room
- Level: Main
- Area: 324 Square Feet
- Dimensions: 18 x 18
Mud room
- Level: Main
- Area: 110 Square Feet
- Dimensions: 10 x 11
Office
- Level: Second
- Area: 100 Square Feet
- Dimensions: 10 x 10
Heating
- Boiler, In Floor Heat, Electric
Cooling
- Central Air
Appliances
- Included: Water Heater-Electric, Water Softener-Owned, Dishwasher, Dryer, Microwave, Range, Refrigerator, Washer
- Laundry: Main Level, Dryer Hook-Ups, Washer Hookup
Features
- Natural Woodwork, Walk-In Closet(s), Foyer-Entrance
- Flooring: Tiled Floors
- Windows: Energy Windows, Wood Frames
- Basement: N/A
- Number of fireplaces: 1
- Fireplace features: Wood Burning
Interior area
- Total interior livable area: 2,250 sqft
- Finished area above ground: 2,250
- Finished area below ground: 0
Property
Parking
- Total spaces: 3
- Parking features: Gravel, Detached
- Garage spaces: 3
Features
- Patio & porch: Patio
- Exterior features: Rain Gutters
- Has view: Yes
- View description: Panoramic
Lot
- Size: 10 Acres
- Dimensions: 660 x 660
- Features: Landscaped, Low, Many Trees, High
- Residential vegetation: Heavily Wooded
Details
- Foundation area: 1800
- Parcel number: 780208557
- Other equipment: Air to Air Exchange
- Wooded area: 392040
Construction
Type & style
- Home type: SingleFamily
- Architectural style: Contemporary
- Property subtype: Single Family Residence
Materials
- Composition, Frame/Wood
- Roof: Asphalt Shingle
Condition
- Previously Owned
- Year built: 2008
Utilities & green energy
- Electric: Lake Country Power
- Sewer: Private Sewer
- Water: Private
Community & neighborhood
Location
- Region: Esko
Other
Other facts
- Listing terms: Cash,Conventional,VA Loan
Price history
| Date | Event | Price |
|---|---|---|
| 8/11/2023 | Sold | $580,000+2.7%$258/sqft |
Source: | ||
| 6/20/2023 | Pending sale | $565,000$251/sqft |
Source: | ||
| 6/14/2023 | Listed for sale | $565,000+23.9%$251/sqft |
Source: | ||
| 10/16/2019 | Listing removed | $456,000$203/sqft |
Source: Real Living Messina & Associates, Inc. #6085196 Report a problem | ||
| 7/31/2019 | Listed for sale | $456,000$203/sqft |
Source: Real Living Messina & Associates, Inc. #6085196 Report a problem | ||
Public tax history
| Year | Property taxes | Tax assessment |
|---|---|---|
| 2025 | $6,990 +7.5% | $606,500 +3.6% |
| 2024 | $6,500 +2% | $585,500 +9.9% |
| 2023 | $6,372 +8% | $532,900 +1.5% |
Find assessor info on the county website
Neighborhood: 55733
Nearby schools
GreatSchools rating
- 9/10Winterquist Elementary SchoolGrades: PK-6Distance: 1.8 mi
- 10/10Lincoln SecondaryGrades: 7-12Distance: 1.8 mi
Get pre-qualified for a loan
At Zillow Home Loans, we can pre-qualify you in as little as 5 minutes with no impact to your credit score.An equal housing lender. NMLS #10287.
Sell for more on Zillow
Get a Zillow Showcase℠ listing at no additional cost and you could sell for .
$628,000
2% more+$12,560
With Zillow Showcase(estimated)$640,560

