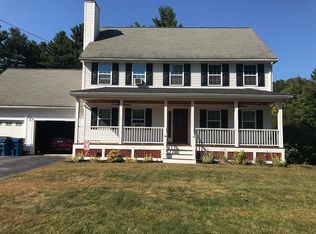Don't miss this NORTH TEWKSBURY cul de sac GEM! This young and EXPANSIVE 4 bed 2 FULL bath home featuring a large addition off the back on a HUGE LEVEL LOT has it all. With an excess of outdoor and indoor living space this home is an entertainers dream in all seasons. Lower level features a HUGE master bedroom and full bath and laundry. CENTRAL AIR, updated electrical, pool, irrigation system, all stainless appliances, beautiful open concept living with cathedral ceilings are just a few of the additional amenities. This stylish home with it's contemporary flair won't last. Showings by appointment only, make yours today!
This property is off market, which means it's not currently listed for sale or rent on Zillow. This may be different from what's available on other websites or public sources.
