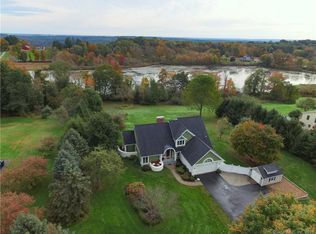Sold for $926,000
$926,000
70 Joy Road, Woodstock, CT 06281
4beds
4,015sqft
Single Family Residence
Built in 2002
1.98 Acres Lot
$-- Zestimate®
$231/sqft
$3,889 Estimated rent
Home value
Not available
Estimated sales range
Not available
$3,889/mo
Zestimate® history
Loading...
Owner options
Explore your selling options
What's special
Welcome to 70 Joy Rd, a magnificent custom-built residence offering 4,015 square feet of luxurious living space in the prestigious town of Woodstock CT. This exceptional property features beautifully landscaped grounds with stone walls and sweeping views of the surrounding countryside. As you approach, granite steps lead you to a charming front and side porch, perfect for enjoying the tranquil setting. Step inside to a grand foyer that impresses with its soaring two-story ceiling and a meticulously crafted custom staircase, highlighted by wrought iron balusters and maple handrails. To the right, French doors open to an elegant sitting room or formal living area, where you'll find exquisite red birch flooring and a custom-designed built-in cabinet. Straight ahead, the expansive great room captures attention with rich mahogany cabinetry, custom raised panels, and an inviting 1890 fireplace, plumbed for gas. The room also features exotic bamboo flooring. Open to the great room is an amazing chef's kitchen, complete with a Viking gas range, Wolf oven, large island, and granite countertops-perfect for culinary enthusiasts and entertaining guests. The main floor also boasts a spacious sunroom offering incredible views of the countryside, an office, bedroom, mudroom, half bath, laundry room, and an adorable, enclosed porch. Upstairs is a primary suite with his and her closets and a gorgeous, remodeled bath, 2 more bedrooms and a full bath. Outside indulge in the year-round swim spa! A whole house propane generator has been recently installed.
Zillow last checked: 8 hours ago
Listing updated: December 31, 2024 at 06:24am
Listed by:
Brenda Chubbuck 860-420-8836,
CR Premier Properties 860-315-9070
Bought with:
Carol L. Ryniewicz, REB.0789405
CR Premier Properties
Source: Smart MLS,MLS#: 24054885
Facts & features
Interior
Bedrooms & bathrooms
- Bedrooms: 4
- Bathrooms: 3
- Full bathrooms: 2
- 1/2 bathrooms: 1
Primary bedroom
- Features: High Ceilings, Hardwood Floor
- Level: Main
Bedroom
- Features: High Ceilings, Hardwood Floor
- Level: Main
Bedroom
- Features: High Ceilings, Hardwood Floor
- Level: Upper
Bedroom
- Features: High Ceilings, Hardwood Floor
- Level: Upper
Primary bathroom
- Features: Remodeled, Tile Floor
- Level: Upper
Bathroom
- Level: Upper
Bathroom
- Level: Main
Dining room
- Features: High Ceilings, Hardwood Floor
- Level: Main
Great room
- Features: High Ceilings, Built-in Features, Gas Log Fireplace, Hardwood Floor
- Level: Main
Kitchen
- Features: High Ceilings, Granite Counters, Eating Space, Kitchen Island, Pantry, Tile Floor
- Level: Main
Living room
- Features: Bay/Bow Window, High Ceilings, Built-in Features, French Doors, Hardwood Floor
- Level: Main
Office
- Features: High Ceilings, Hardwood Floor
- Level: Main
Sun room
- Features: Patio/Terrace, Hardwood Floor
- Level: Main
Heating
- Hydro Air, Oil, Propane
Cooling
- Central Air
Appliances
- Included: Gas Cooktop, Oven/Range, Microwave, Refrigerator, Dishwasher, Trash Compactor, Water Heater
- Laundry: Main Level, Mud Room
Features
- Wired for Data, Entrance Foyer
- Windows: Thermopane Windows
- Basement: Full,Unfinished,Storage Space,Garage Access,Interior Entry,Concrete
- Attic: Pull Down Stairs
- Number of fireplaces: 1
Interior area
- Total structure area: 4,015
- Total interior livable area: 4,015 sqft
- Finished area above ground: 4,015
Property
Parking
- Total spaces: 5
- Parking features: Attached, Paved, Driveway, Garage Door Opener, Private
- Attached garage spaces: 3
- Has uncovered spaces: Yes
Features
- Patio & porch: Porch, Wrap Around, Deck
- Exterior features: Awning(s), Rain Gutters, Garden, Stone Wall
- Has view: Yes
- View description: Water
- Has water view: Yes
- Water view: Water
Lot
- Size: 1.98 Acres
- Features: Secluded, Wetlands, Level, Landscaped, Open Lot
Details
- Parcel number: 1738913
- Zoning: 0
- Other equipment: Generator
Construction
Type & style
- Home type: SingleFamily
- Architectural style: Colonial
- Property subtype: Single Family Residence
Materials
- Clapboard, Stone
- Foundation: Concrete Perimeter
- Roof: Asphalt
Condition
- New construction: No
- Year built: 2002
Utilities & green energy
- Sewer: Septic Tank
- Water: Well
Green energy
- Energy efficient items: Windows
Community & neighborhood
Community
- Community features: Golf, Health Club, Lake, Library, Medical Facilities, Park, Private School(s), Pool
Location
- Region: Woodstock
- Subdivision: South Woodstock
Price history
| Date | Event | Price |
|---|---|---|
| 12/30/2024 | Sold | $926,000+0.1%$231/sqft |
Source: | ||
| 11/9/2024 | Pending sale | $925,000$230/sqft |
Source: | ||
| 10/29/2024 | Listed for sale | $925,000+33.1%$230/sqft |
Source: | ||
| 10/8/2021 | Sold | $695,000$173/sqft |
Source: | ||
| 12/31/2020 | Listing removed | $695,000$173/sqft |
Source: First Choice Realty #170344005 Report a problem | ||
Public tax history
| Year | Property taxes | Tax assessment |
|---|---|---|
| 2025 | $10,157 +5.9% | $416,100 |
| 2024 | $9,587 +2.8% | $416,100 |
| 2023 | $9,325 +8% | $416,100 +0.5% |
Find assessor info on the county website
Neighborhood: 06281
Nearby schools
GreatSchools rating
- 7/10Woodstock Elementary SchoolGrades: PK-4Distance: 1.4 mi
- 5/10Woodstock Middle SchoolGrades: 5-8Distance: 2.6 mi
Schools provided by the listing agent
- Elementary: Woodstock
- High: Woodstock Academy
Source: Smart MLS. This data may not be complete. We recommend contacting the local school district to confirm school assignments for this home.
Get pre-qualified for a loan
At Zillow Home Loans, we can pre-qualify you in as little as 5 minutes with no impact to your credit score.An equal housing lender. NMLS #10287.
