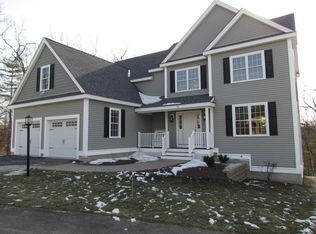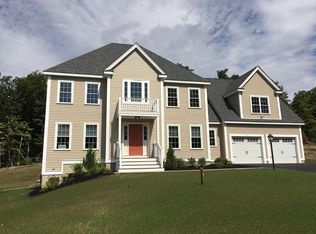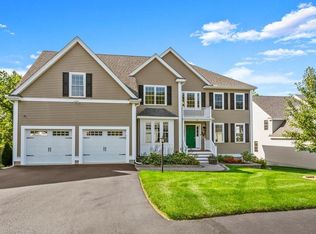Sold for $810,000 on 11/13/25
$810,000
70 Jordan Rd, Holden, MA 01520
4beds
2,562sqft
Single Family Residence
Built in 2019
0.36 Acres Lot
$816,500 Zestimate®
$316/sqft
$4,015 Estimated rent
Home value
$816,500
$751,000 - $890,000
$4,015/mo
Zestimate® history
Loading...
Owner options
Explore your selling options
What's special
Welcome to this elegant colonial just 6 years young, located in the desirable Oak Hill Estates. Home sits on the outside of the cul de sac that backs up to the White Oak conservation area. Enter in the grand foyer & find the 1st floor boasts an open floor plan, featuring a chef’s kitchen equipped with SS appliances, complemented by granite countertops & a large central island. Enjoy a lovely back deck off the kitchen. The spacious living room offers a gas fireplace. Beautiful hardwood floors gracefully flow throughout the main level. Upstairs you will find a generously sized primary bedroom w/ walk-in closet & an en-suite bathroom complete with a tiled shower & double sink vanity. Additionally upstairs there are three other spacious bedrooms, & a 2nd full bath with double vanity as well as a laundry room. Central AC & two-car attached garage. The full walk out basement is ready to be finished for more living space with access to the awesome back yard space. Minutes to I-190!
Zillow last checked: 8 hours ago
Listing updated: November 13, 2025 at 12:37pm
Listed by:
The Riel Estate Team 774-200-8697,
Keller Williams Pinnacle Central 508-754-3020,
Nathan Riel 774-200-8697
Bought with:
Cynthia Klocek
Coldwell Banker Realty - Worcester
Source: MLS PIN,MLS#: 73425954
Facts & features
Interior
Bedrooms & bathrooms
- Bedrooms: 4
- Bathrooms: 3
- Full bathrooms: 2
- 1/2 bathrooms: 1
- Main level bathrooms: 1
Primary bedroom
- Features: Walk-In Closet(s), Closet, Flooring - Wall to Wall Carpet
- Level: Second
- Area: 340
- Dimensions: 17 x 20
Bedroom 2
- Features: Closet, Flooring - Wall to Wall Carpet
- Level: Second
- Area: 195
- Dimensions: 15 x 13
Bedroom 3
- Features: Closet, Flooring - Wall to Wall Carpet
- Level: Second
- Area: 154
- Dimensions: 11 x 14
Bedroom 4
- Features: Closet, Flooring - Wall to Wall Carpet
- Level: Second
- Area: 156
- Dimensions: 12 x 13
Bathroom 1
- Features: Bathroom - Half, Closet - Linen, Flooring - Hardwood
- Level: Main,First
- Area: 48
- Dimensions: 6 x 8
Bathroom 2
- Features: Bathroom - Full, Bathroom - With Shower Stall, Flooring - Stone/Ceramic Tile, Double Vanity
- Level: Second
- Area: 72
- Dimensions: 6 x 12
Bathroom 3
- Features: Bathroom - Full, Bathroom - Tiled With Tub & Shower, Flooring - Stone/Ceramic Tile, Double Vanity
- Level: Second
- Area: 120
- Dimensions: 12 x 10
Dining room
- Features: Flooring - Hardwood
- Level: First
- Area: 110
- Dimensions: 10 x 11
Kitchen
- Features: Flooring - Hardwood, Countertops - Stone/Granite/Solid, Kitchen Island, Open Floorplan, Recessed Lighting, Stainless Steel Appliances, Gas Stove
- Level: Main,First
- Area: 299
- Dimensions: 13 x 23
Living room
- Features: Flooring - Hardwood
- Level: First
- Area: 289
- Dimensions: 17 x 17
Heating
- Forced Air, Natural Gas
Cooling
- Central Air
Appliances
- Laundry: Flooring - Stone/Ceramic Tile, Second Floor, Electric Dryer Hookup, Washer Hookup
Features
- Lighting - Overhead, Entrance Foyer
- Flooring: Tile, Carpet, Hardwood, Flooring - Hardwood
- Windows: Insulated Windows
- Basement: Full,Unfinished
- Number of fireplaces: 1
- Fireplace features: Living Room
Interior area
- Total structure area: 2,562
- Total interior livable area: 2,562 sqft
- Finished area above ground: 2,562
- Finished area below ground: 1,092
Property
Parking
- Total spaces: 6
- Parking features: Attached, Paved Drive, Paved
- Attached garage spaces: 2
- Uncovered spaces: 4
Features
- Patio & porch: Porch, Deck
- Exterior features: Porch, Deck
Lot
- Size: 0.36 Acres
Details
- Foundation area: 1512
- Parcel number: M:244 B:35,4937515
- Zoning: R1
Construction
Type & style
- Home type: SingleFamily
- Architectural style: Colonial
- Property subtype: Single Family Residence
Materials
- Frame
- Foundation: Concrete Perimeter
- Roof: Shingle
Condition
- Year built: 2019
Utilities & green energy
- Electric: 200+ Amp Service
- Sewer: Public Sewer
- Water: Public
- Utilities for property: for Gas Range, for Electric Dryer, Washer Hookup
Green energy
- Energy efficient items: Thermostat
Community & neighborhood
Community
- Community features: Shopping, Tennis Court(s), Park, Highway Access, Public School
Location
- Region: Holden
- Subdivision: Oak Hill Estates
Price history
| Date | Event | Price |
|---|---|---|
| 11/13/2025 | Sold | $810,000+1.3%$316/sqft |
Source: MLS PIN #73425954 Report a problem | ||
| 9/24/2025 | Price change | $799,900-2.4%$312/sqft |
Source: MLS PIN #73425954 Report a problem | ||
| 9/4/2025 | Listed for sale | $819,900+3.8%$320/sqft |
Source: MLS PIN #73425954 Report a problem | ||
| 4/30/2024 | Sold | $790,000+6.8%$308/sqft |
Source: MLS PIN #73212588 Report a problem | ||
| 3/14/2024 | Listed for sale | $740,000+38.3%$289/sqft |
Source: MLS PIN #73212588 Report a problem | ||
Public tax history
| Year | Property taxes | Tax assessment |
|---|---|---|
| 2025 | $10,231 +2.5% | $738,200 +4.7% |
| 2024 | $9,977 +4.4% | $705,100 +10.6% |
| 2023 | $9,556 +3.3% | $637,500 +14.1% |
Find assessor info on the county website
Neighborhood: 01520
Nearby schools
GreatSchools rating
- 6/10Dawson Elementary SchoolGrades: K-5Distance: 2.1 mi
- 6/10Mountview Middle SchoolGrades: 6-8Distance: 2 mi
- 7/10Wachusett Regional High SchoolGrades: 9-12Distance: 3.5 mi
Get a cash offer in 3 minutes
Find out how much your home could sell for in as little as 3 minutes with a no-obligation cash offer.
Estimated market value
$816,500
Get a cash offer in 3 minutes
Find out how much your home could sell for in as little as 3 minutes with a no-obligation cash offer.
Estimated market value
$816,500


