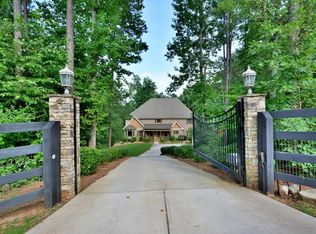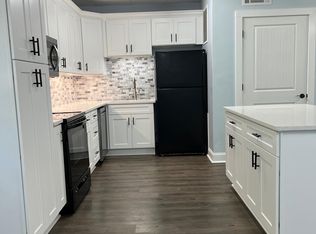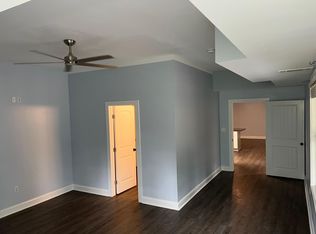Closed
$2,230,000
70 Johnson Rd, Suwanee, GA 30024
4beds
7,470sqft
Single Family Residence
Built in 2015
3.43 Acres Lot
$2,207,600 Zestimate®
$299/sqft
$6,171 Estimated rent
Home value
$2,207,600
$2.03M - $2.41M
$6,171/mo
Zestimate® history
Loading...
Owner options
Explore your selling options
What's special
Experience Unparalleled Luxury in This Modern Gated Estate. Welcome to your dream home, nestled on a sprawling 3.5-acre gated estate in coveted Suwanee & North Gwinnett High School district. This stunning sanctuary offers the ultimate in luxury living and privacy, with exquisite modern architecture and meticulous attention to detail throughout. The property boasts an extraordinary single-level layout with striking stone accents on both the interior and exterior, complemented by steel-framed windows and innovative rooflines. The attached guest house wing is perfect for multi-generational living or long-term guests. Step through the gated courtyard & inside to discover high ceilings and a breathtaking entryway, featuring a bespoke light fixture and direct views of the expansive heated pool and grounds. The open floor plan connects a sophisticated dining room with al fresco patio access, an adjacent butler's pantry with built-in refrigerator/freezers, and an expansive great room and a high-end kitchen designed for effortless entertaining. The gourmet chef's kitchen is a culinary haven, complete with custom wood-grain & white modern cabinetry, top-of-the-line appliances, an expansive island, and built-in custom refrigerator. A spacious breakfast room comfortably seats 12+ guests and features built-in banquette seating, matching the kitchen cabinetry. Don't miss the spacious walk-in pantry, mudroom, and laundry spaces all featuring custom cabinetry that allows for the home to remain tidy by providing plenty of storage to tuck all your belongings away out of sight. Through the hallway, the Master bedroom wing offers multiple designer features, including a luxurious suite with pool & porch access, custom built-in shelving, and a lavish master bath with plenty of storage & spa-like features including a waterfall soaking tub and large walk-in closet. The children's wing includes three bedrooms (one currently serving as an office), 2.5 bathrooms, and a media/rec room that opens to the front courtyard-perfect for family time or hosting movie nights. Through the main living areas, the guest wing, accessible from the main home, pool area, or its own private entry, offers a full living space, full modern kitchen, and dining area. An additional full bathroom complete with steam shower and a secondary laundry room is great for pool guests or in-laws. The guest wing also boasts an orangery/sun room space adding tons of sunlight to this custom designed, modern home. The large workshop and 4 car garage are ready for the car enthusiast. The finished basement includes a spacious rec room, gym, and ample storage ideal for creating a home office, training facility or meeting space. Outside, enjoy several porches, a stone fireplace, and a large pool with automatic cover-an entertainer's dream for year-round gatherings. The estate also includes a massive greenhouse, raised garden beds, and a spray foam insulated tool shed for gardening enthusiasts. Automated blinds, hurricane-grade windows, and a stormproof FEMA standard safe room provide peace of mind and convenience for the next owners. The long, private gated driveways ensures the utmost privacy and lead to stunning curb appeal with a 4-car attached main level garage and abundant guest parking. Enjoy the best of Suwanee with nearby dining, shopping, golf courses, and highly-rated schools. This extraordinary home combines luxurious living, multi-generational functionality, and a serene natural setting for an unparalleled living experience. This luxury home presents a rare opportunity to own a piece of paradise in one of the most coveted areas. Schedule your private tour today to witness the beauty and exclusivity this property offers.
Zillow last checked: 8 hours ago
Listing updated: July 29, 2024 at 07:29am
Listed by:
Elizabeth Fries-Corbin 678-793-0339,
RE/MAX Center
Bought with:
Jerry Guerra, 213486
Keller Williams Realty Atl. Partners
Source: GAMLS,MLS#: 10291159
Facts & features
Interior
Bedrooms & bathrooms
- Bedrooms: 4
- Bathrooms: 6
- Full bathrooms: 4
- 1/2 bathrooms: 2
- Main level bathrooms: 4
- Main level bedrooms: 4
Dining room
- Features: Seats 12+
Kitchen
- Features: Kitchen Island, Second Kitchen, Walk-in Pantry
Heating
- Central
Cooling
- Ceiling Fan(s), Central Air
Appliances
- Included: Dishwasher, Gas Water Heater, Refrigerator
- Laundry: Mud Room
Features
- Bookcases, Double Vanity, In-Law Floorplan, Master On Main Level, Vaulted Ceiling(s), Walk-In Closet(s), Wet Bar
- Flooring: Hardwood, Tile
- Windows: Double Pane Windows, Skylight(s)
- Basement: Daylight,Exterior Entry,Finished,Partial
- Number of fireplaces: 1
- Fireplace features: Family Room
- Common walls with other units/homes: No Common Walls
Interior area
- Total structure area: 7,470
- Total interior livable area: 7,470 sqft
- Finished area above ground: 6,285
- Finished area below ground: 1,185
Property
Parking
- Total spaces: 4
- Parking features: Attached, Garage, Kitchen Level, Side/Rear Entrance
- Has attached garage: Yes
Features
- Levels: One and One Half
- Stories: 1
- Patio & porch: Patio
- Exterior features: Garden
- Has private pool: Yes
- Pool features: Heated, In Ground
- Fencing: Back Yard,Fenced,Front Yard
- Has view: Yes
- View description: Seasonal View
- Body of water: None
Lot
- Size: 3.43 Acres
- Features: Level, Private
Details
- Additional structures: Greenhouse, Outbuilding, Shed(s), Workshop
- Parcel number: R7318 208
Construction
Type & style
- Home type: SingleFamily
- Architectural style: Contemporary,Other,Ranch
- Property subtype: Single Family Residence
Materials
- Concrete, Stone
- Roof: Metal
Condition
- Resale
- New construction: No
- Year built: 2015
Utilities & green energy
- Sewer: Public Sewer
- Water: Public
- Utilities for property: Cable Available, Electricity Available, High Speed Internet, Natural Gas Available, Phone Available, Sewer Available, Underground Utilities, Water Available
Green energy
- Energy efficient items: Doors, Insulation
- Energy generation: Wind
Community & neighborhood
Security
- Security features: Carbon Monoxide Detector(s), Gated Community, Smoke Detector(s)
Community
- Community features: None
Location
- Region: Suwanee
- Subdivision: None
HOA & financial
HOA
- Has HOA: No
- Services included: None
Other
Other facts
- Listing agreement: Exclusive Right To Sell
Price history
| Date | Event | Price |
|---|---|---|
| 7/26/2024 | Sold | $2,230,000-5.1%$299/sqft |
Source: | ||
| 7/2/2024 | Pending sale | $2,349,000$314/sqft |
Source: | ||
| 6/27/2024 | Price change | $2,349,000-4.9%$314/sqft |
Source: | ||
| 6/18/2024 | Listed for sale | $2,469,000$331/sqft |
Source: | ||
| 6/12/2024 | Pending sale | $2,469,000$331/sqft |
Source: | ||
Public tax history
| Year | Property taxes | Tax assessment |
|---|---|---|
| 2025 | $16,705 -9.4% | $546,640 |
| 2024 | $18,429 +2.1% | $546,640 |
| 2023 | $18,050 +10.9% | $546,640 +21.4% |
Find assessor info on the county website
Neighborhood: 30024
Nearby schools
GreatSchools rating
- 8/10Riverside Elementary SchoolGrades: PK-5Distance: 0.8 mi
- 8/10North Gwinnett Middle SchoolGrades: 6-8Distance: 2 mi
- 10/10North Gwinnett High SchoolGrades: 9-12Distance: 1.3 mi
Schools provided by the listing agent
- Elementary: Riverside
- Middle: North Gwinnett
- High: North Gwinnett
Source: GAMLS. This data may not be complete. We recommend contacting the local school district to confirm school assignments for this home.
Get a cash offer in 3 minutes
Find out how much your home could sell for in as little as 3 minutes with a no-obligation cash offer.
Estimated market value$2,207,600
Get a cash offer in 3 minutes
Find out how much your home could sell for in as little as 3 minutes with a no-obligation cash offer.
Estimated market value
$2,207,600


