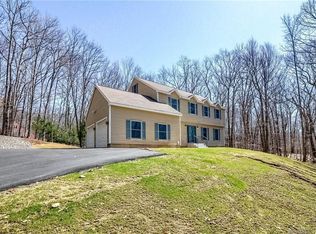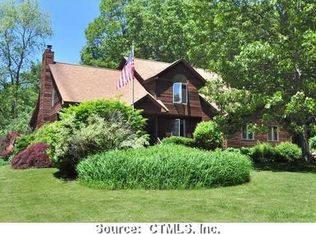Sold for $495,000 on 06/23/23
$495,000
70 Jared Sparks Road, Willington, CT 06279
3beds
2,890sqft
Single Family Residence
Built in 1992
5.25 Acres Lot
$571,400 Zestimate®
$171/sqft
$3,508 Estimated rent
Home value
$571,400
$543,000 - $600,000
$3,508/mo
Zestimate® history
Loading...
Owner options
Explore your selling options
What's special
Welcome to 70 Jared Sparks Road! Truly Turnkey! Cozy and Comfortable Colonial in Tranquil Setting! Private but Conveniently Located! Gorgeous - 3-bedroom (4th possible) - 2 1/2 bath Colonial on over 5 acres of beautiful lawns -minutes from UConn and I-84. Full of New England Charm - this home is ideal for entertaining and casual living. First floor features beautiful hardwood throughout. Gracious entry/foyer, flanked by the dining room and living room, leads to large and bright open-concept kitchen - with granite countertops. The family room/great room with wood burning fireplace is perfect for cozy nights in! Entertain outside on your expansive wood deck located just off the kitchen and family room. Or just relax at the end of the day in your own backyard oasis -lush green lawns, mature plantings and wooded area. Stepping upstairs you'll find 3 wonderfully sized bedrooms with hardwood throughout. Primary includes a large walk-in closet, en-suite bathroom with granite countertops and cozy sitting room (accessible from kitchen as well). A second full bath with washer/dryer serves the other well-appointed bedrooms. Wonderful walk-up attic provides additional storage space or can easily be converted into a 4th BEDROOM. Updates include new garage doors, sliders, heating system, windows, attic insulation. Please do not drive up driveway! Very Pretty Open Level Lot with Beautiful Stone Walkways, Large Expansive Deck, Gardening Area, Shed. 4 Bedroom Septic Installed.
Zillow last checked: 8 hours ago
Listing updated: June 28, 2023 at 09:22am
Listed by:
Karen Amlong Lee 860-575-6574,
Coldwell Banker Realty 203-245-4700
Bought with:
Melissa DiPiazza, RES.0816056
RE/MAX One
Source: Smart MLS,MLS#: 170568203
Facts & features
Interior
Bedrooms & bathrooms
- Bedrooms: 3
- Bathrooms: 3
- Full bathrooms: 2
- 1/2 bathrooms: 1
Primary bedroom
- Features: Dressing Room, Tub w/Shower
- Level: Main
- Area: 306 Square Feet
- Dimensions: 18 x 17
Bedroom
- Level: Upper
- Area: 150 Square Feet
- Dimensions: 10 x 15
Bedroom
- Features: Hardwood Floor, Tub w/Shower
- Level: Upper
- Area: 182 Square Feet
- Dimensions: 14 x 13
Primary bathroom
- Features: Granite Counters, Hardwood Floor
- Level: Upper
- Area: 90 Square Feet
- Dimensions: 10 x 9
Bathroom
- Features: Granite Counters, Laundry Hookup, Tile Floor, Tub w/Shower
- Level: Upper
- Area: 90 Square Feet
- Dimensions: 10 x 9
Dining room
- Features: Hardwood Floor
- Level: Main
- Area: 182 Square Feet
- Dimensions: 14 x 13
Family room
- Features: Fireplace, Sliders, Wall/Wall Carpet
- Level: Main
- Area: 266 Square Feet
- Dimensions: 14 x 19
Kitchen
- Features: Granite Counters, Hardwood Floor, Kitchen Island
- Level: Main
- Area: 140 Square Feet
- Dimensions: 14 x 10
Kitchen
- Features: Hardwood Floor, Sliders
- Level: Main
- Area: 140 Square Feet
- Dimensions: 14 x 10
Living room
- Features: Hardwood Floor
- Level: Main
- Area: 210 Square Feet
- Dimensions: 14 x 15
Study
- Features: Wall/Wall Carpet
- Level: Upper
- Area: 405 Square Feet
- Dimensions: 15 x 27
Heating
- Baseboard, Hot Water, Propane
Cooling
- Window Unit(s)
Appliances
- Included: Gas Cooktop, Oven/Range, Microwave, Refrigerator, Freezer, Dishwasher, Washer, Dryer, Water Heater
- Laundry: Upper Level, Mud Room
Features
- Open Floorplan
- Basement: Full,Unfinished,Concrete
- Attic: Walk-up,Heated
- Number of fireplaces: 1
Interior area
- Total structure area: 2,890
- Total interior livable area: 2,890 sqft
- Finished area above ground: 2,890
Property
Parking
- Total spaces: 6
- Parking features: Attached, Asphalt, Driveway
- Attached garage spaces: 2
- Has uncovered spaces: Yes
Features
- Patio & porch: Deck
- Exterior features: Awning(s), Sidewalk
- Fencing: Electric
Lot
- Size: 5.25 Acres
- Features: Dry, Secluded, Level, Few Trees, Wooded
Details
- Parcel number: 1665521
- Zoning: R80
- Horses can be raised: Yes
Construction
Type & style
- Home type: SingleFamily
- Architectural style: Colonial
- Property subtype: Single Family Residence
Materials
- Clapboard
- Foundation: Concrete Perimeter
- Roof: Asphalt
Condition
- New construction: No
- Year built: 1992
Utilities & green energy
- Sewer: Septic Tank
- Water: Well
Community & neighborhood
Community
- Community features: Health Club, Library, Private School(s)
Location
- Region: Willington
Price history
| Date | Event | Price |
|---|---|---|
| 6/23/2023 | Sold | $495,000+3.1%$171/sqft |
Source: | ||
| 5/30/2023 | Contingent | $480,000$166/sqft |
Source: | ||
| 5/10/2023 | Listed for sale | $480,000-6.8%$166/sqft |
Source: | ||
| 11/28/2022 | Listing removed | -- |
Source: | ||
| 11/11/2022 | Price change | $515,000-3.7%$178/sqft |
Source: | ||
Public tax history
| Year | Property taxes | Tax assessment |
|---|---|---|
| 2025 | $8,479 +5% | $333,560 +40% |
| 2024 | $8,075 +5.4% | $238,260 |
| 2023 | $7,662 +2.8% | $238,260 |
Find assessor info on the county website
Neighborhood: 06279
Nearby schools
GreatSchools rating
- 6/10Center SchoolGrades: PK-4Distance: 0.7 mi
- 7/10Hall Memorial SchoolGrades: 5-8Distance: 3.1 mi
- 8/10E. O. Smith High SchoolGrades: 9-12Distance: 5.5 mi

Get pre-qualified for a loan
At Zillow Home Loans, we can pre-qualify you in as little as 5 minutes with no impact to your credit score.An equal housing lender. NMLS #10287.
Sell for more on Zillow
Get a free Zillow Showcase℠ listing and you could sell for .
$571,400
2% more+ $11,428
With Zillow Showcase(estimated)
$582,828
