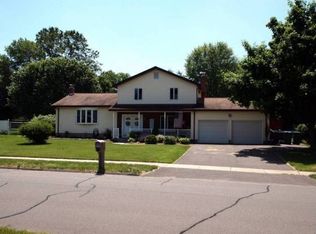Sold for $646,000 on 05/30/25
$646,000
70 Jacques Lane, South Windsor, CT 06074
4beds
2,475sqft
Single Family Residence
Built in 1981
0.49 Acres Lot
$662,900 Zestimate®
$261/sqft
$3,561 Estimated rent
Home value
$662,900
$603,000 - $729,000
$3,561/mo
Zestimate® history
Loading...
Owner options
Explore your selling options
What's special
Step into this stunning, move-in-ready home located in one of South Windsor's most sought-after neighborhoods. With its timeless design and amenities, this property offers an unparalleled living experience. Family Room with Fireplace: Relax by the gorgeous white marble hearth as you take in serene views of the sparkling inground pool and pickleball/ tennis court. Spacious living and dining rooms set the stage for hosting unforgettable gatherings and creating cherished memories. Bright TV Sunroom: This inviting, sun-filled retreat with an electric fireplace is perfect for unwinding, entertaining, or enjoying cozy evenings. Ample space for a home office, ensuring this home caters to your unique needs and lifestyle. Outdoor Paradise: A spectacular inground pool surrounded by a huge deck makes summer entertaining effortless, while the peaceful grounds offer tranquility for your everyday escape. Prime Location: Enjoy effortless convenience with nearby shopping centers, major highways, and local amenities. Your new home comes with a whole house generator, a BRAND-NEW ROOF and pool table a charming addition for family fun and memorable moments! This property blends elegance, comfort, and convenience, giving you everything you've dreamed of in a home. Don't let this South Windsor gem slip away-schedule your tour today and make it yours! Sale Subjected to Owner finding suitable Housing. MULTIPLE OFFERS RECEIVED SELLERS HAVE CALLED HIGHEST AND BEST FOR 4/14/25 @ 4PM
Zillow last checked: 8 hours ago
Listing updated: June 01, 2025 at 05:42am
Listed by:
Kim L. Mauro 860-967-5838,
Executive Real Estate Inc. 860-633-8800
Bought with:
Michael A. Gallinoto Jr., REB.0247297
Gallinoto Real Estate
Source: Smart MLS,MLS#: 24084500
Facts & features
Interior
Bedrooms & bathrooms
- Bedrooms: 4
- Bathrooms: 3
- Full bathrooms: 2
- 1/2 bathrooms: 1
Primary bedroom
- Features: Ceiling Fan(s), Full Bath, Wall/Wall Carpet
- Level: Upper
Bedroom
- Features: Ceiling Fan(s), Wall/Wall Carpet
- Level: Upper
Bedroom
- Features: Ceiling Fan(s), Wall/Wall Carpet
- Level: Upper
Bedroom
- Features: Built-in Features, Ceiling Fan(s), Engineered Wood Floor
- Level: Main
Primary bathroom
- Level: Upper
Bathroom
- Level: Upper
Bathroom
- Level: Main
Den
- Level: Main
Dining room
- Features: Wall/Wall Carpet
- Level: Main
Family room
- Features: Ceiling Fan(s), Fireplace, Sliders, Engineered Wood Floor
- Level: Main
Kitchen
- Features: Ceiling Fan(s), Tile Floor
- Level: Main
Living room
- Features: Wall/Wall Carpet
- Level: Main
Heating
- Hot Water, Gas In Street
Cooling
- Central Air
Appliances
- Included: Electric Range, Microwave, Refrigerator, Freezer, Dishwasher, Disposal, Washer, Dryer, Gas Water Heater, Water Heater
- Laundry: Main Level
Features
- Basement: Full
- Attic: Access Via Hatch
- Number of fireplaces: 1
Interior area
- Total structure area: 2,475
- Total interior livable area: 2,475 sqft
- Finished area above ground: 2,475
Property
Parking
- Total spaces: 2
- Parking features: Attached, Garage Door Opener
- Attached garage spaces: 2
Features
- Levels: Multi/Split
- Has private pool: Yes
- Pool features: Fenced, Vinyl, In Ground
Lot
- Size: 0.49 Acres
- Features: Level
Details
- Parcel number: 707487
- Zoning: A20OS
Construction
Type & style
- Home type: SingleFamily
- Architectural style: Split Level
- Property subtype: Single Family Residence
Materials
- Aluminum Siding
- Foundation: Concrete Perimeter
- Roof: Asphalt
Condition
- New construction: No
- Year built: 1981
Utilities & green energy
- Sewer: Public Sewer
- Water: Public
Community & neighborhood
Security
- Security features: Security System
Community
- Community features: Health Club, Medical Facilities, Paddle Tennis, Park, Shopping/Mall, Tennis Court(s)
Location
- Region: South Windsor
- Subdivision: Pleasant Valley
Price history
| Date | Event | Price |
|---|---|---|
| 5/30/2025 | Sold | $646,000+17.5%$261/sqft |
Source: | ||
| 4/26/2025 | Pending sale | $550,000$222/sqft |
Source: | ||
| 4/11/2025 | Listed for sale | $550,000$222/sqft |
Source: | ||
Public tax history
| Year | Property taxes | Tax assessment |
|---|---|---|
| 2025 | $11,748 +5.8% | $329,900 +2.4% |
| 2024 | $11,106 +4% | $322,300 |
| 2023 | $10,681 +15.4% | $322,300 +35% |
Find assessor info on the county website
Neighborhood: 06074
Nearby schools
GreatSchools rating
- 8/10Pleasant Valley SchoolGrades: K-5Distance: 0.7 mi
- 7/10Timothy Edwards SchoolGrades: 6-8Distance: 3.3 mi
- 10/10South Windsor High SchoolGrades: 9-12Distance: 2.9 mi

Get pre-qualified for a loan
At Zillow Home Loans, we can pre-qualify you in as little as 5 minutes with no impact to your credit score.An equal housing lender. NMLS #10287.
Sell for more on Zillow
Get a free Zillow Showcase℠ listing and you could sell for .
$662,900
2% more+ $13,258
With Zillow Showcase(estimated)
$676,158