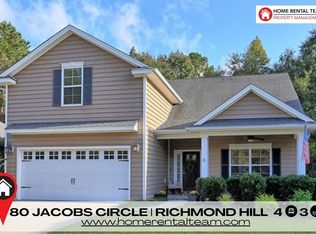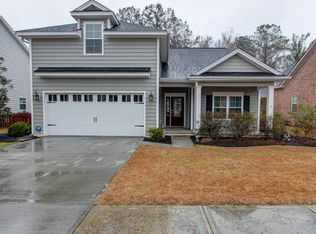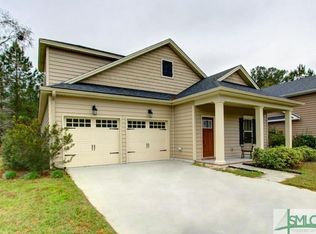Sold for $465,900 on 05/30/25
$465,900
70 Jacobs Circle, Richmond Hill, GA 31324
5beds
2,457sqft
Single Family Residence
Built in 2010
0.25 Acres Lot
$463,900 Zestimate®
$190/sqft
$2,822 Estimated rent
Home value
$463,900
$436,000 - $496,000
$2,822/mo
Zestimate® history
Loading...
Owner options
Explore your selling options
What's special
Perfection is one of many ways to describe this home that is 5 bedrooms and 3 full baths. As you enter the home you have a foyer that opens up into the kitchen, dining room that has board and batten and the living room that boast of crown molding that is carried throughout. On the main floor you will find your spacious master suite with a large walk in closet that boast of built in shelves, a soaking tub, a shower and double vanities. One of the guest bedrooms is on the main with a full bath adjacent. The kitchen is spacious with stainless appliances as well as built in shelving in the pantry. The laundry room is has a drop zone and built in shelves for easy storage. Upstairs you will find the additional three bedrooms and full bath. The back yard is fenced and offers a deck that is a great space for entertaining. A new roof was installed in 2024, the main level HVAC is new in 2024 and the interior is freshly painted. 70 Jacobs is the perfect place to call HOME!
Zillow last checked: 8 hours ago
Listing updated: July 10, 2025 at 11:58am
Listed by:
Emily C. Dawson 912-242-6538,
Coldwell Banker Access Realty
Bought with:
Shellie S. Weir, 353884
Re/Max Accent
Source: Hive MLS,MLS#: 327445 Originating MLS: Savannah Multi-List Corporation
Originating MLS: Savannah Multi-List Corporation
Facts & features
Interior
Bedrooms & bathrooms
- Bedrooms: 5
- Bathrooms: 3
- Full bathrooms: 3
Primary bedroom
- Level: Main
- Dimensions: 0 x 0
Heating
- Central, Electric
Cooling
- Central Air, Electric
Appliances
- Included: Dishwasher, Electric Water Heater, Microwave, Oven, Range, Refrigerator
- Laundry: Laundry Room
Features
- Double Vanity, Garden Tub/Roman Tub, Primary Suite, Pull Down Attic Stairs, Separate Shower
- Has fireplace: Yes
- Fireplace features: Family Room, Gas
- Common walls with other units/homes: No Common Walls
Interior area
- Total interior livable area: 2,457 sqft
Property
Parking
- Total spaces: 2
- Parking features: Attached, Garage Door Opener
- Garage spaces: 2
Features
- Patio & porch: Deck
- Exterior features: Deck
- Pool features: Community
- Fencing: Wood,Privacy,Yard Fenced
Lot
- Size: 0.25 Acres
Details
- Additional structures: Outbuilding
- Parcel number: 0562021
- Zoning: PD
- Zoning description: Single Family
- Special conditions: Standard
Construction
Type & style
- Home type: SingleFamily
- Architectural style: Traditional
- Property subtype: Single Family Residence
- Attached to another structure: Yes
Materials
- Vinyl Siding
- Foundation: Slab
- Roof: Asphalt
Condition
- New construction: No
- Year built: 2010
Utilities & green energy
- Sewer: Public Sewer
- Water: Public
- Utilities for property: Underground Utilities
Community & neighborhood
Community
- Community features: Clubhouse, Pool, Fitness Center, Playground
Location
- Region: Richmond Hill
- Subdivision: Dunham Marsh
HOA & financial
HOA
- Has HOA: Yes
- HOA fee: $1,200 quarterly
- Association name: Dunham Marsh HOA
Other
Other facts
- Listing agreement: Exclusive Right To Sell
- Listing terms: Cash,Conventional,FHA,VA Loan
Price history
| Date | Event | Price |
|---|---|---|
| 5/30/2025 | Sold | $465,900$190/sqft |
Source: | ||
| 5/30/2025 | Listed for sale | $465,900$190/sqft |
Source: Coldwell Banker Platinum Properties #327445 | ||
| 3/19/2025 | Pending sale | $465,900$190/sqft |
Source: | ||
| 3/15/2025 | Listed for sale | $465,900+22.6%$190/sqft |
Source: | ||
| 2/4/2022 | Sold | $380,000+1.3%$155/sqft |
Source: | ||
Public tax history
| Year | Property taxes | Tax assessment |
|---|---|---|
| 2024 | $3,973 +9.3% | $166,160 +11.4% |
| 2023 | $3,634 +22.6% | $149,120 +26.8% |
| 2022 | $2,965 +9.7% | $117,600 +12.3% |
Find assessor info on the county website
Neighborhood: 31324
Nearby schools
GreatSchools rating
- 9/10Frances Meeks Elementary SchoolGrades: PK-5Distance: 1.2 mi
- 7/10Richmond Hill Middle SchoolGrades: 6-8Distance: 1.6 mi
- 8/10Richmond Hill High SchoolGrades: 9-12Distance: 2 mi
Schools provided by the listing agent
- Elementary: Francis Meeks
- Middle: Richmond Hill
- High: Richmond Hill
Source: Hive MLS. This data may not be complete. We recommend contacting the local school district to confirm school assignments for this home.

Get pre-qualified for a loan
At Zillow Home Loans, we can pre-qualify you in as little as 5 minutes with no impact to your credit score.An equal housing lender. NMLS #10287.
Sell for more on Zillow
Get a free Zillow Showcase℠ listing and you could sell for .
$463,900
2% more+ $9,278
With Zillow Showcase(estimated)
$473,178

