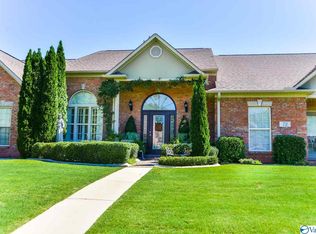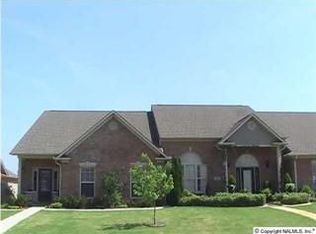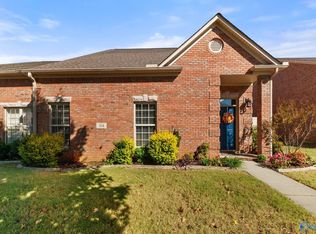Sold for $311,000
$311,000
70 Jackson Way, Decatur, AL 35603
2beds
2,100sqft
Townhouse
Built in ----
1 Square Feet Lot
$276,200 Zestimate®
$148/sqft
$2,007 Estimated rent
Home value
$276,200
$254,000 - $301,000
$2,007/mo
Zestimate® history
Loading...
Owner options
Explore your selling options
What's special
Gorgeous custom townhome just minutes from I-65. Property boasts stunning floor to ceiling fireplace, 4" scraped hardwood floors downstairs and carpet upstairs, granite counters and stainless appliances. Main level master with extra large walk-in closet, upstairs den with built-ins, additional walk-in closet, and secondary bedroom. Classic beauty in all the little touches. Beautiful patios; roll up screened enclosure in garage for extra outdoor enjoyment.
Zillow last checked: 8 hours ago
Listing updated: September 13, 2024 at 04:17pm
Listed by:
Mark McCurry 256-777-0889,
Parker Real Estate Res.LLC
Bought with:
Apryl Botto, 153025
Engel & Volkers Huntsville
Source: ValleyMLS,MLS#: 21849964
Facts & features
Interior
Bedrooms & bathrooms
- Bedrooms: 2
- Bathrooms: 3
- Full bathrooms: 1
- 3/4 bathrooms: 1
- 1/2 bathrooms: 1
Primary bedroom
- Features: Crown Molding, Recessed Lighting, Smooth Ceiling, Wood Floor, Walk-In Closet(s)
- Level: First
- Area: 208
- Dimensions: 13 x 16
Bedroom 2
- Features: Ceiling Fan(s), Crown Molding, Carpet, Recessed Lighting, Tray Ceiling(s)
- Level: Second
- Area: 169
- Dimensions: 13 x 13
Dining room
- Features: Crown Molding, Recessed Lighting, Wood Floor
- Level: First
- Area: 208
- Dimensions: 13 x 16
Great room
- Features: 12’ Ceiling, Crown Molding, Fireplace, Vaulted Ceiling(s), Wood Floor
- Level: First
- Area: 459
- Dimensions: 17 x 27
Kitchen
- Features: Crown Molding, Granite Counters, Recessed Lighting, Wood Floor
- Level: First
- Area: 156
- Dimensions: 12 x 13
Bonus room
- Features: Ceiling Fan(s), Crown Molding, Carpet, Recessed Lighting, Built-in Features
- Level: Second
- Area: 169
- Dimensions: 13 x 13
Heating
- Central 2
Cooling
- Central 2
Appliances
- Included: Dishwasher, Disposal, Microwave, Range
Features
- Has basement: No
- Number of fireplaces: 1
- Fireplace features: Gas Log, One
Interior area
- Total interior livable area: 2,100 sqft
Property
Parking
- Parking features: Garage-Two Car, Garage Faces Rear
Features
- Levels: Two
- Stories: 2
- Exterior features: Curb/Gutters
Lot
- Size: 1 sqft
- Dimensions: 1 x 1
Details
- Parcel number: 12 01 11 0 002 141.000
Construction
Type & style
- Home type: Townhouse
- Property subtype: Townhouse
Materials
- Foundation: Slab
Condition
- New construction: No
Utilities & green energy
- Sewer: Public Sewer
- Water: Public
Community & neighborhood
Community
- Community features: Gated, Curbs
Location
- Region: Decatur
- Subdivision: The Glens At Burningtree
HOA & financial
HOA
- Has HOA: Yes
- HOA fee: $55 monthly
- Amenities included: Common Grounds
- Services included: Maintenance Grounds
- Association name: The Glens At Burningtree
Price history
| Date | Event | Price |
|---|---|---|
| 9/13/2024 | Sold | $311,000-5.7%$148/sqft |
Source: | ||
| 7/15/2024 | Price change | $329,900-5.5%$157/sqft |
Source: | ||
| 6/3/2024 | Price change | $349,000-2.5%$166/sqft |
Source: | ||
| 2/23/2024 | Price change | $358,000-0.3%$170/sqft |
Source: | ||
| 12/19/2023 | Listed for sale | $359,000+83.2%$171/sqft |
Source: | ||
Public tax history
Tax history is unavailable.
Neighborhood: 35603
Nearby schools
GreatSchools rating
- 10/10Priceville Jr High SchoolGrades: 5-8Distance: 1.1 mi
- 6/10Priceville High SchoolGrades: 9-12Distance: 1.8 mi
- 10/10Priceville Elementary SchoolGrades: PK-5Distance: 2.1 mi
Schools provided by the listing agent
- Elementary: Priceville
- Middle: Priceville
- High: Priceville High School
Source: ValleyMLS. This data may not be complete. We recommend contacting the local school district to confirm school assignments for this home.
Get pre-qualified for a loan
At Zillow Home Loans, we can pre-qualify you in as little as 5 minutes with no impact to your credit score.An equal housing lender. NMLS #10287.
Sell for more on Zillow
Get a Zillow Showcase℠ listing at no additional cost and you could sell for .
$276,200
2% more+$5,524
With Zillow Showcase(estimated)$281,724


