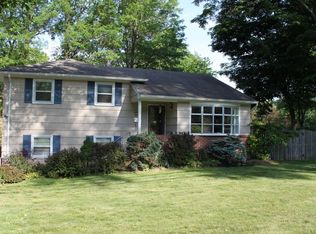GREAT 3 bedroom home NEWLY PAINTED with hardwood floors on the first floor, carpeting on the 2nd floor. FIREPLACE IN LIVING ROOM, FORMAL DINING ROOM, LARGE Master Suite with walk-in closet and full bath. Updated kitchen WITH ALL APPLIANCES, FULLY finished lower level. Fenced in backyard with patio. Close to shopping, transportation, and major highways. INTERVALE BEACH PRIVILEGES AVAILABLE. Must see!!
This property is off market, which means it's not currently listed for sale or rent on Zillow. This may be different from what's available on other websites or public sources.
