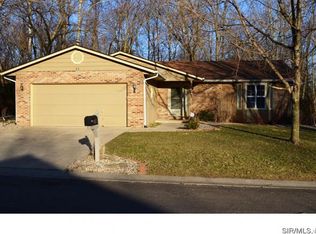3 bedroom 2 bath ranch featuring brand new luxury vinyl plank flooring in kitchen, laundry room and family room. Great open floor plan gives home a spacious feel. with 3 large bedrooms and 2 full baths. Enjoy your fenced back yard sitting on your huge deck that has seating and planter boxes, along with enough room for a hot tub. Well maintained home has brand new roof, newer hvac and hw heater.
This property is off market, which means it's not currently listed for sale or rent on Zillow. This may be different from what's available on other websites or public sources.
