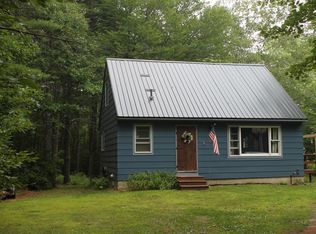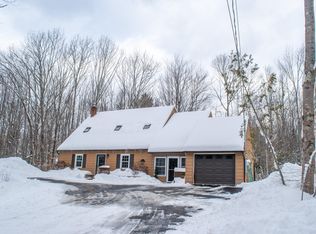Closed
$340,000
70 Innes Ridge Road, Wayne, ME 04284
2beds
1,360sqft
Single Family Residence
Built in 1998
3 Acres Lot
$389,500 Zestimate®
$250/sqft
$1,869 Estimated rent
Home value
$389,500
$366,000 - $413,000
$1,869/mo
Zestimate® history
Loading...
Owner options
Explore your selling options
What's special
Adorable move in ready 2 bed 1 bath Ranch with beautiful views on 3 acres. It feels like home from the moment you walk in. Entering the home you will find a mudroom with two large closets and access to the garage. Next is the office with custom built cabinets. The kitchen and dinning area opens up to the three season room with an electric stove and wall to wall windows for an amazing view of the white mountains. The livingroom has tons of natural light, a brick hearth with wood storage and a wood stove. Two cozy bedrooms with large closets sit at the end of the house. Off of the primary bedroom is the utility offering a 2021 propane boiler to heat the water and the in-floor radiant heat, room for storage, a drain that is already roughed in for a potential bathroom or easy expansion, the home already has a three bedroom septic system. Vinyl siding, a newer roof and being built on a slab means this home is low maintenance. A newly added garden brings life to the front yard and complements the other perennial gardens and stonewalls on the property. The oversized (26'x36') finished garage has electric door openers and an additional attached storage room on the back. Come see all this home has to offer!
Zillow last checked: 9 hours ago
Listing updated: January 13, 2025 at 07:09pm
Listed by:
Better Homes & Gardens Real Estate/The Masiello Group TaylorTarbox@masiello.com
Bought with:
Better Homes & Gardens Real Estate/The Masiello Group
Source: Maine Listings,MLS#: 1553371
Facts & features
Interior
Bedrooms & bathrooms
- Bedrooms: 2
- Bathrooms: 1
- Full bathrooms: 1
Bedroom 1
- Features: Closet, Laundry/Laundry Hook-up
- Level: First
Bedroom 2
- Features: Closet
- Level: First
Dining room
- Features: Dining Area
- Level: First
Kitchen
- Features: Eat-in Kitchen
- Level: First
Living room
- Features: Heat Stove
- Level: First
Office
- Features: Built-in Features
- Level: First
Sunroom
- Features: Heat Stove
- Level: First
Heating
- Stove, Radiant
Cooling
- None
Appliances
- Included: Dishwasher, Dryer, Microwave, Electric Range, Refrigerator, Washer, Tankless Water Heater
Features
- 1st Floor Bedroom, Attic, Bathtub, One-Floor Living, Shower, Storage
- Flooring: Tile, Vinyl
- Has fireplace: No
Interior area
- Total structure area: 1,360
- Total interior livable area: 1,360 sqft
- Finished area above ground: 1,360
- Finished area below ground: 0
Property
Parking
- Total spaces: 2
- Parking features: Paved, 1 - 4 Spaces, Garage Door Opener
- Attached garage spaces: 2
Accessibility
- Accessibility features: Level Entry
Features
- Patio & porch: Deck
- Has view: Yes
- View description: Fields, Mountain(s), Scenic
Lot
- Size: 3 Acres
- Features: Rural, Level, Open Lot, Landscaped, Wooded
Details
- Additional structures: Outbuilding, Shed(s)
- Parcel number: WAYNM008L038A
- Zoning: LDR
Construction
Type & style
- Home type: SingleFamily
- Architectural style: Ranch
- Property subtype: Single Family Residence
Materials
- Wood Frame, Vinyl Siding
- Foundation: Slab
- Roof: Shingle
Condition
- Year built: 1998
Utilities & green energy
- Electric: Circuit Breakers, Generator Hookup
- Sewer: Private Sewer, Septic Design Available
- Water: Private, Well
Green energy
- Energy efficient items: Ceiling Fans, Water Heater
Community & neighborhood
Location
- Region: Wayne
Other
Other facts
- Road surface type: Paved
Price history
| Date | Event | Price |
|---|---|---|
| 4/21/2023 | Pending sale | $335,000-1.5%$246/sqft |
Source: | ||
| 4/20/2023 | Sold | $340,000+1.5%$250/sqft |
Source: | ||
| 3/12/2023 | Contingent | $335,000$246/sqft |
Source: | ||
| 3/6/2023 | Listed for sale | $335,000$246/sqft |
Source: | ||
| 11/3/2022 | Listing removed | -- |
Source: | ||
Public tax history
| Year | Property taxes | Tax assessment |
|---|---|---|
| 2024 | $3,970 +18.3% | $335,600 +106% |
| 2023 | $3,356 -0.7% | $162,900 -9% |
| 2022 | $3,378 +5.1% | $179,000 |
Find assessor info on the county website
Neighborhood: 04284
Nearby schools
GreatSchools rating
- 7/10Wayne Elementary SchoolGrades: K-5Distance: 3 mi
- 6/10Maranacook Community Middle SchoolGrades: 6-8Distance: 3.5 mi
- 7/10Maranacook Community High SchoolGrades: 9-12Distance: 3.4 mi
Get pre-qualified for a loan
At Zillow Home Loans, we can pre-qualify you in as little as 5 minutes with no impact to your credit score.An equal housing lender. NMLS #10287.
Sell with ease on Zillow
Get a Zillow Showcase℠ listing at no additional cost and you could sell for —faster.
$389,500
2% more+$7,790
With Zillow Showcase(estimated)$397,290

