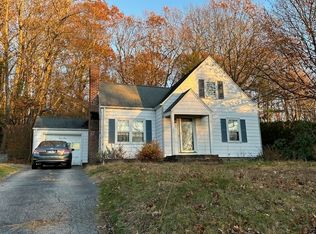Sold for $450,000
$450,000
70 Indian Hill Rd, Worcester, MA 01606
3beds
1,441sqft
Single Family Residence
Built in 1940
7,405 Square Feet Lot
$481,800 Zestimate®
$312/sqft
$3,014 Estimated rent
Home value
$481,800
$458,000 - $506,000
$3,014/mo
Zestimate® history
Loading...
Owner options
Explore your selling options
What's special
TURN KEY CAPE IN QUIET NEIGHBORHOOD! 70 Indian Hill has been meticulously maintained and shows true pride in ownership. When you enter the kitchen you will find tasteful updates with a beautiful tile backsplash. The first floor has a large living room with fireplace, good sized bedroom, full bath and a second bedroom currently used as office space. At the back of the house there are two decks perfect for outdoor entertaining. The second floor offers a 3rd bedroom with bonus space, complete with half bath. This home features a beautifully upgraded basement with a laundry room, workshop, and a fun extra living space including a built in jute-box! The attached one car garage offers tons of additional storage Easy access to highways, shopping, restaurants, and Indian lake. This home is perfect for buyers looking for one level living with extra space for guests! Offer deadline Monday 6/26 @ 5pm
Zillow last checked: 8 hours ago
Listing updated: August 03, 2023 at 11:12am
Listed by:
Emily Chapdelaine 508-272-7358,
Coldwell Banker Realty - Westford 978-692-2121
Bought with:
Mary McParland
McParland Realty
Source: MLS PIN,MLS#: 73129043
Facts & features
Interior
Bedrooms & bathrooms
- Bedrooms: 3
- Bathrooms: 2
- Full bathrooms: 1
- 1/2 bathrooms: 1
Primary bedroom
- Level: First
Bedroom 2
- Level: First
Bedroom 3
- Level: Third
Bathroom 1
- Level: First
Bathroom 2
- Level: Second
Dining room
- Level: First
Family room
- Level: First
Kitchen
- Level: First
Living room
- Level: First
Heating
- Baseboard, Steam, Oil
Cooling
- Window Unit(s), Whole House Fan
Appliances
- Included: Water Heater, Range, Dishwasher, Refrigerator
- Laundry: In Basement, Electric Dryer Hookup, Washer Hookup
Features
- Flooring: Wood, Tile, Marble, Hardwood
- Doors: Insulated Doors
- Windows: Insulated Windows, Screens
- Basement: Full,Partially Finished,Interior Entry
- Number of fireplaces: 1
Interior area
- Total structure area: 1,441
- Total interior livable area: 1,441 sqft
Property
Parking
- Total spaces: 4
- Parking features: Attached, Storage, Paved Drive, Off Street
- Attached garage spaces: 1
- Uncovered spaces: 3
Features
- Patio & porch: Deck - Wood, Deck - Composite
- Exterior features: Deck - Wood, Deck - Composite, Rain Gutters, Screens
Lot
- Size: 7,405 sqft
Details
- Parcel number: 1795992
- Zoning: Res
Construction
Type & style
- Home type: SingleFamily
- Architectural style: Cape
- Property subtype: Single Family Residence
Materials
- Frame
- Foundation: Stone
Condition
- Year built: 1940
Utilities & green energy
- Electric: Circuit Breakers, 100 Amp Service
- Sewer: Public Sewer
- Water: Public
- Utilities for property: for Electric Range, for Electric Dryer, Washer Hookup
Community & neighborhood
Community
- Community features: Public Transportation, Shopping, Park, Highway Access, House of Worship, Private School, University
Location
- Region: Worcester
Price history
| Date | Event | Price |
|---|---|---|
| 8/3/2023 | Sold | $450,000+12.5%$312/sqft |
Source: MLS PIN #73129043 Report a problem | ||
| 6/27/2023 | Contingent | $399,999$278/sqft |
Source: MLS PIN #73129043 Report a problem | ||
| 6/23/2023 | Listed for sale | $399,999+19.5%$278/sqft |
Source: MLS PIN #73129043 Report a problem | ||
| 1/6/2021 | Sold | $334,700+1.5%$232/sqft |
Source: Public Record Report a problem | ||
| 11/17/2020 | Pending sale | $329,900$229/sqft |
Source: RE/MAX Advantage 1 #72756894 Report a problem | ||
Public tax history
| Year | Property taxes | Tax assessment |
|---|---|---|
| 2025 | $5,302 +11.7% | $402,000 +16.5% |
| 2024 | $4,747 +4.4% | $345,200 +8.8% |
| 2023 | $4,549 +9.1% | $317,200 +15.8% |
Find assessor info on the county website
Neighborhood: 01606
Nearby schools
GreatSchools rating
- 6/10Nelson Place SchoolGrades: PK-6Distance: 0.9 mi
- 2/10Forest Grove Middle SchoolGrades: 7-8Distance: 1.3 mi
- 2/10Burncoat Senior High SchoolGrades: 9-12Distance: 1.5 mi
Get a cash offer in 3 minutes
Find out how much your home could sell for in as little as 3 minutes with a no-obligation cash offer.
Estimated market value$481,800
Get a cash offer in 3 minutes
Find out how much your home could sell for in as little as 3 minutes with a no-obligation cash offer.
Estimated market value
$481,800
