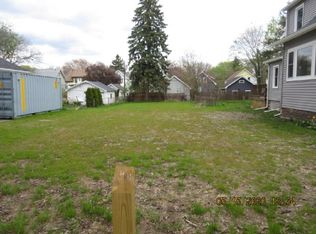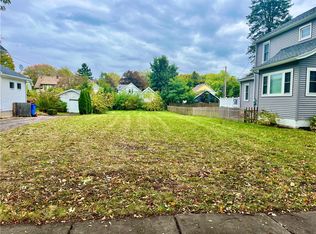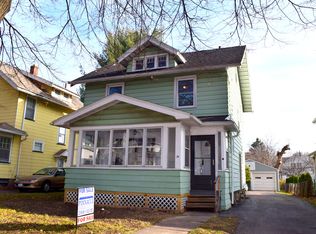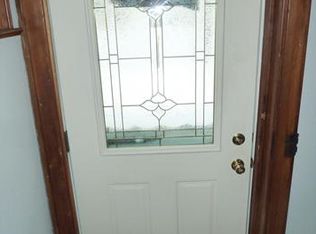Closed
$215,000
70 Illinois St, Rochester, NY 14609
2beds
1,369sqft
Single Family Residence
Built in 1924
5,662.8 Square Feet Lot
$235,300 Zestimate®
$157/sqft
$1,508 Estimated rent
Maximize your home sale
Get more eyes on your listing so you can sell faster and for more.
Home value
$235,300
$221,000 - $249,000
$1,508/mo
Zestimate® history
Loading...
Owner options
Explore your selling options
What's special
North Winton Village Charmer! This one-of-a-kind 20th Century Dutch Colonial Revival features the traditional beauty of yesteryear with all the amenities of the present-day! You'll love the original hardwood floors, gumwood trim, arched doorways, bay windows, and classic style! At the same time, you'll enjoy the contemporary luxury of the gorgeous Great room with a vaulted ceiling, recessed lighting, gas stove, vinyl plank flooring, and thermopane windows! Benefit from the beautifully updated kitchen with breakfast bar, and stainless steel appliances! The main bath is completely updated and all of the mechanics including the furnace, AC, hot water tank, and roof are newer! This home is a must-see for the serious buyer....don't hesitate. Negotiations begin Monday, August 21 at 5:00 PM.
Zillow last checked: 8 hours ago
Listing updated: November 02, 2023 at 05:48am
Listed by:
Bonnie J. Wetzel 585-303-1678,
Howard Hanna
Bought with:
Joe M. Giancursio, 10301219988
RE/MAX Realty Group
Source: NYSAMLSs,MLS#: R1491021 Originating MLS: Rochester
Originating MLS: Rochester
Facts & features
Interior
Bedrooms & bathrooms
- Bedrooms: 2
- Bathrooms: 1
- Full bathrooms: 1
Bedroom 1
- Level: Second
Bedroom 2
- Level: Second
Dining room
- Level: First
Family room
- Level: First
Kitchen
- Level: First
Living room
- Level: First
Heating
- Gas, Forced Air
Cooling
- Central Air
Appliances
- Included: Dryer, Dishwasher, Disposal, Gas Oven, Gas Range, Gas Water Heater, Microwave, Refrigerator, Washer
Features
- Breakfast Bar, Cathedral Ceiling(s), Separate/Formal Dining Room, Separate/Formal Living Room, Programmable Thermostat
- Flooring: Carpet, Hardwood, Laminate, Varies
- Windows: Thermal Windows
- Basement: Full
- Number of fireplaces: 1
Interior area
- Total structure area: 1,369
- Total interior livable area: 1,369 sqft
Property
Parking
- Total spaces: 1
- Parking features: Detached, Garage
- Garage spaces: 1
Features
- Levels: Two
- Stories: 2
- Exterior features: Blacktop Driveway, Private Yard, See Remarks
Lot
- Size: 5,662 sqft
- Dimensions: 40 x 145
- Features: Near Public Transit, Rectangular, Rectangular Lot, Residential Lot
Details
- Parcel number: 26140010780000020380000000
- Special conditions: Standard
Construction
Type & style
- Home type: SingleFamily
- Architectural style: Colonial,Two Story
- Property subtype: Single Family Residence
Materials
- Vinyl Siding
- Foundation: Stone
- Roof: Asphalt
Condition
- Resale
- Year built: 1924
Utilities & green energy
- Electric: Circuit Breakers
- Sewer: Connected
- Water: Connected, Public
- Utilities for property: Cable Available, High Speed Internet Available, Sewer Connected, Water Connected
Community & neighborhood
Location
- Region: Rochester
- Subdivision: Allen L Woods
Other
Other facts
- Listing terms: Cash,Conventional,FHA,USDA Loan,VA Loan
Price history
| Date | Event | Price |
|---|---|---|
| 9/22/2023 | Sold | $215,000+26.5%$157/sqft |
Source: | ||
| 8/23/2023 | Pending sale | $169,900$124/sqft |
Source: | ||
| 8/17/2023 | Listed for sale | $169,900$124/sqft |
Source: | ||
Public tax history
| Year | Property taxes | Tax assessment |
|---|---|---|
| 2024 | -- | $178,200 +70.5% |
| 2023 | -- | $104,500 |
| 2022 | -- | $104,500 |
Find assessor info on the county website
Neighborhood: North Winton Village
Nearby schools
GreatSchools rating
- 3/10School 28 Henry HudsonGrades: K-8Distance: 0.3 mi
- 2/10East High SchoolGrades: 9-12Distance: 0.2 mi
- 4/10East Lower SchoolGrades: 6-8Distance: 0.2 mi
Schools provided by the listing agent
- High: East High
- District: Rochester
Source: NYSAMLSs. This data may not be complete. We recommend contacting the local school district to confirm school assignments for this home.



