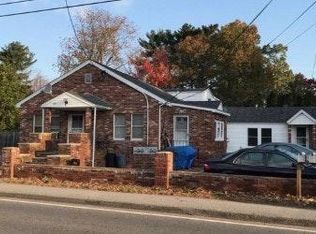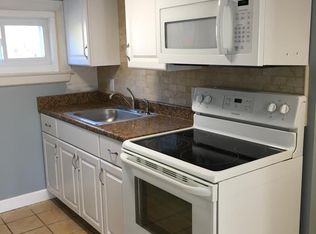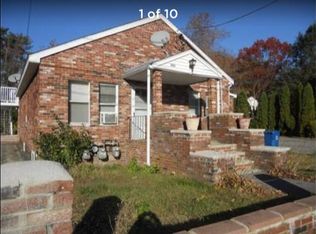Sold for $825,000
$825,000
70 Idlewild Rd, Tewksbury, MA 01876
3beds
2,654sqft
Single Family Residence
Built in 1987
10,000 Square Feet Lot
$833,500 Zestimate®
$311/sqft
$3,665 Estimated rent
Home value
$833,500
$792,000 - $875,000
$3,665/mo
Zestimate® history
Loading...
Owner options
Explore your selling options
What's special
Gorgeous, IMPECCABLY MAINTAINED expanded raised ranch on a beautiful lot with a STRIKING STONE WATER FEATURE with fountain & pond. The interior includes a STUNNING CUSTOM KITCHEN (2011) that is sure to impress the serious cook or entertainer! Features include birch cabinets (SO MANY!) with under cabinet lighting, tile backsplash, granite counters, large island w/overhead lighting, vaulted ceiling w/3 skylights w/rain sensors, radiant heating & slider to the exterior Trex deck. Kitchen is open to Living room w/wood fireplace & large picture window. Primary bedroom ensuite w/maple floors & 3/4 bath. Two add'l bedrooms & the main bath round out the upper level. Lower level includes an exercise room (or can be converted to an office), a family room, & every man's dream workshop! Exterior features include the front yard water feature, driveway and walkway made of pavers with custom design, Trex deck, paver patio, 2 sheds, & irrigation system on its own meter. Roof is 3-4 years old.
Zillow last checked: 8 hours ago
Listing updated: August 31, 2023 at 09:31am
Listed by:
Deborah Higgins 978-335-4403,
Keller Williams Realty 978-475-2111
Bought with:
Daria Miano
Barrett Sotheby's International Realty
Source: MLS PIN,MLS#: 73138435
Facts & features
Interior
Bedrooms & bathrooms
- Bedrooms: 3
- Bathrooms: 2
- Full bathrooms: 2
- Main level bathrooms: 2
- Main level bedrooms: 3
Primary bedroom
- Features: Bathroom - 3/4, Ceiling Fan(s), Closet, Flooring - Wood
- Level: Main,First
- Area: 247
- Dimensions: 19 x 13
Bedroom 2
- Features: Closet, Flooring - Wall to Wall Carpet
- Level: Main,First
- Area: 156
- Dimensions: 13 x 12
Bedroom 3
- Features: Closet, Flooring - Wall to Wall Carpet
- Level: Main,First
- Area: 132
- Dimensions: 12 x 11
Primary bathroom
- Features: Yes
Bathroom 1
- Features: Bathroom - Full, Flooring - Stone/Ceramic Tile, Countertops - Stone/Granite/Solid
- Level: Main,First
- Area: 50
- Dimensions: 10 x 5
Bathroom 2
- Features: Bathroom - 3/4, Flooring - Stone/Ceramic Tile, Countertops - Stone/Granite/Solid
- Level: Main,First
- Area: 60
- Dimensions: 10 x 6
Family room
- Features: Closet, Closet/Cabinets - Custom Built, Flooring - Hardwood, Flooring - Wall to Wall Carpet, Recessed Lighting, Lighting - Pendant
- Level: Basement
- Area: 552
- Dimensions: 24 x 23
Kitchen
- Features: Skylight, Ceiling Fan(s), Vaulted Ceiling(s), Closet/Cabinets - Custom Built, Flooring - Stone/Ceramic Tile, Dining Area, Countertops - Stone/Granite/Solid, Kitchen Island, Deck - Exterior, Exterior Access, Open Floorplan, Recessed Lighting, Remodeled, Slider, Stainless Steel Appliances
- Level: Main,First
- Area: 312
- Dimensions: 24 x 13
Living room
- Features: Flooring - Wall to Wall Carpet, Window(s) - Picture, Exterior Access, Lighting - Sconce
- Level: Main,First
- Area: 240
- Dimensions: 20 x 12
Heating
- Baseboard, Oil
Cooling
- Central Air
Appliances
- Included: Dishwasher, Microwave, Refrigerator, Washer, Dryer
Features
- Recessed Lighting, Exercise Room, Wired for Sound, Internet Available - Unknown
- Flooring: Tile, Carpet, Hardwood, Flooring - Hardwood, Flooring - Wall to Wall Carpet
- Doors: Insulated Doors
- Windows: Insulated Windows, Screens
- Basement: Full,Finished
- Number of fireplaces: 1
- Fireplace features: Living Room
Interior area
- Total structure area: 2,654
- Total interior livable area: 2,654 sqft
Property
Parking
- Total spaces: 5
- Parking features: Paved Drive, Off Street, Paved
- Uncovered spaces: 5
Features
- Patio & porch: Deck, Deck - Composite, Patio
- Exterior features: Deck, Deck - Composite, Patio, Rain Gutters, Storage, Sprinkler System, Screens, Fenced Yard, Other
- Fencing: Fenced/Enclosed,Fenced
- Waterfront features: Lake/Pond, 1 to 2 Mile To Beach, Beach Ownership(Public)
Lot
- Size: 10,000 sqft
- Features: Level
Details
- Additional structures: Workshop
- Parcel number: M:0105 L:0050 U:0000,798259
- Zoning: RG
Construction
Type & style
- Home type: SingleFamily
- Architectural style: Raised Ranch
- Property subtype: Single Family Residence
Materials
- Frame
- Foundation: Concrete Perimeter
- Roof: Shingle
Condition
- Year built: 1987
Utilities & green energy
- Electric: 200+ Amp Service
- Sewer: Public Sewer
- Water: Public
- Utilities for property: for Electric Range
Community & neighborhood
Security
- Security features: Security System
Community
- Community features: Public Transportation, Shopping, Tennis Court(s), Park, Walk/Jog Trails, Stable(s), Golf, Medical Facility, Laundromat, Conservation Area, Highway Access, House of Worship, Public School, T-Station
Location
- Region: Tewksbury
Other
Other facts
- Road surface type: Paved
Price history
| Date | Event | Price |
|---|---|---|
| 8/28/2023 | Sold | $825,000+13.8%$311/sqft |
Source: MLS PIN #73138435 Report a problem | ||
| 7/19/2023 | Listed for sale | $725,000+388.2%$273/sqft |
Source: MLS PIN #73138435 Report a problem | ||
| 10/28/1994 | Sold | $148,500$56/sqft |
Source: Public Record Report a problem | ||
Public tax history
| Year | Property taxes | Tax assessment |
|---|---|---|
| 2025 | $8,912 +7.8% | $674,100 +9.2% |
| 2024 | $8,264 +2.7% | $617,200 +8.1% |
| 2023 | $8,047 +4.9% | $570,700 +13.1% |
Find assessor info on the county website
Neighborhood: 01876
Nearby schools
GreatSchools rating
- NALouise Davy Trahan Elementary SchoolGrades: 3-4Distance: 0.4 mi
- 7/10John W. Wynn Middle SchoolGrades: 7-8Distance: 2.1 mi
- 8/10Tewksbury Memorial High SchoolGrades: 9-12Distance: 3.4 mi
Schools provided by the listing agent
- Elementary: Multiple
- Middle: Wynn
- High: Tmhs/Shawsheen
Source: MLS PIN. This data may not be complete. We recommend contacting the local school district to confirm school assignments for this home.
Get a cash offer in 3 minutes
Find out how much your home could sell for in as little as 3 minutes with a no-obligation cash offer.
Estimated market value$833,500
Get a cash offer in 3 minutes
Find out how much your home could sell for in as little as 3 minutes with a no-obligation cash offer.
Estimated market value
$833,500


