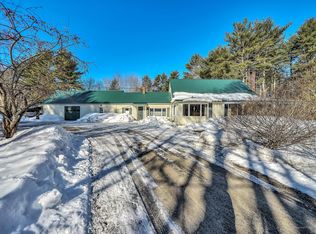Closed
$340,000
70 Huntington Hill Road, Litchfield, ME 04350
4beds
2,591sqft
Single Family Residence
Built in 1989
3.6 Acres Lot
$-- Zestimate®
$131/sqft
$3,105 Estimated rent
Home value
Not available
Estimated sales range
Not available
$3,105/mo
Zestimate® history
Loading...
Owner options
Explore your selling options
What's special
Take a look at this spacious home with a great layout. Located in the beautiful Tacoma Lakes region, centrally located to the Bath/Brunswick area, Lewiston/Auburn and an easy commute to Augusta, the location could not be better. Enjoy the quiet rural setting on one of the two backyard decks while being just minutes from all the amenities of several city's just a short drive away. This roomy open home has plenty of living spaces, natural light from both sides of the home. An oak kitchen, two car attached garage and additional detached garage in the back yard. Recent upgrades and improvements to the homes systems include central air conditioning. On the lower-level additional living space with a wood burning hearth. The primary bath has been altered to suit the present use but with a little carpentry work it could be returned to a primary suite with full bath. Two additional full bathrooms, two bedrooms upstairs, the primary bedroom and an additional space downstairs for home office or 4th bedroom. Home needs some cosmetic work, with some paint, and weekend carpentry this home will have instant equity.
Zillow last checked: 8 hours ago
Listing updated: January 13, 2025 at 07:09pm
Listed by:
Fontaine Family-The Real Estate Leader
Bought with:
Keller Williams Realty
Keller Williams Realty
Source: Maine Listings,MLS#: 1553716
Facts & features
Interior
Bedrooms & bathrooms
- Bedrooms: 4
- Bathrooms: 3
- Full bathrooms: 3
Primary bedroom
- Level: Second
Bedroom 1
- Level: Basement
Bedroom 2
- Level: Second
Bedroom 3
- Level: Second
Bedroom 4
- Level: Second
Dining room
- Level: First
Family room
- Features: Heat Stove, Wood Burning Fireplace
- Level: Basement
Kitchen
- Level: First
Living room
- Level: First
Heating
- Baseboard, Hot Water, Zoned
Cooling
- Central Air
Appliances
- Included: Dishwasher, Disposal, Dryer, Electric Range, Refrigerator, Washer
Features
- Flooring: Carpet, Tile, Vinyl, Wood
- Basement: Finished,Full
- Number of fireplaces: 1
Interior area
- Total structure area: 2,591
- Total interior livable area: 2,591 sqft
- Finished area above ground: 2,591
- Finished area below ground: 0
Property
Parking
- Total spaces: 3
- Parking features: Other, 1 - 4 Spaces, Garage Door Opener, Detached
- Attached garage spaces: 3
Features
- Levels: Multi/Split
- Patio & porch: Deck
- Has view: Yes
- View description: Trees/Woods
Lot
- Size: 3.60 Acres
- Features: Rural, Level, Landscaped, Wooded
Details
- Additional structures: Outbuilding
- Parcel number: LITDM:R11L:037B
- Zoning: RES
Construction
Type & style
- Home type: SingleFamily
- Architectural style: Other,Raised Ranch
- Property subtype: Single Family Residence
Materials
- Wood Frame, Brick, Clapboard
- Roof: Shingle
Condition
- Year built: 1989
Utilities & green energy
- Electric: Circuit Breakers
- Sewer: Private Sewer
- Water: Private, Well
Community & neighborhood
Security
- Security features: Security System
Location
- Region: Litchfield
Other
Other facts
- Road surface type: Paved
Price history
| Date | Event | Price |
|---|---|---|
| 4/27/2023 | Sold | $340,000-2.6%$131/sqft |
Source: | ||
| 3/23/2023 | Pending sale | $349,000$135/sqft |
Source: | ||
| 3/10/2023 | Listed for sale | $349,000$135/sqft |
Source: | ||
Public tax history
| Year | Property taxes | Tax assessment |
|---|---|---|
| 2017 | $2,583 +6.4% | $159,959 +2.5% |
| 2015 | $2,427 +8.2% | $156,059 -0.9% |
| 2014 | $2,243 | $157,411 |
Find assessor info on the county website
Neighborhood: 04350
Nearby schools
GreatSchools rating
- NALibby-Tozier SchoolGrades: PK-KDistance: 3.4 mi
- 2/10Oak Hill Middle SchoolGrades: 5-8Distance: 8.5 mi
- 6/10Oak Hill High SchoolGrades: 9-12Distance: 5.9 mi

Get pre-qualified for a loan
At Zillow Home Loans, we can pre-qualify you in as little as 5 minutes with no impact to your credit score.An equal housing lender. NMLS #10287.
