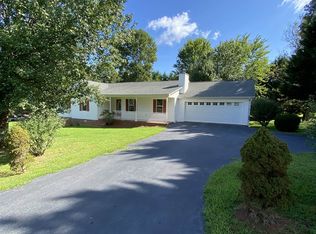Closed
$390,000
70 Huntingdon Dr, Cleveland, GA 30528
3beds
2,184sqft
Single Family Residence, Residential
Built in 1996
1 Acres Lot
$391,100 Zestimate®
$179/sqft
$2,243 Estimated rent
Home value
$391,100
Estimated sales range
Not available
$2,243/mo
Zestimate® history
Loading...
Owner options
Explore your selling options
What's special
MOTIVATED SELLER. THANKS FOR SHOWING THE PROPERTY! Beautifully ranch home, ON A LARGE ACRE, w/ views of Mt. Yonah. IMAGINE YOUR rocking chair WITH THE covered front porch, level room to play & make your own. Lovely 3/2 plan w/ private master balcony looking out at the mountains & gorgeous master bath suite. NICE HARDWOOD FLOORS AND CAPERTED IN SOME AREAS, vaulted great room, stainless & granite kitchen, nice sized secondary beds. Rooms in basement for 4th bed, office, media room, or play room. MUST SEE THIS NICE HOME, DO NOT MISS IT.
Zillow last checked: 8 hours ago
Listing updated: May 12, 2025 at 10:59pm
Listing Provided by:
Olga Campos,
Veribas Real Estate, LLC,
Maria Medina,
Veribas Real Estate, LLC
Bought with:
Gary Evans, 347654
BHGRE Metro Brokers
Source: FMLS GA,MLS#: 7525727
Facts & features
Interior
Bedrooms & bathrooms
- Bedrooms: 3
- Bathrooms: 2
- Full bathrooms: 2
- Main level bathrooms: 2
- Main level bedrooms: 3
Primary bedroom
- Features: Master on Main
- Level: Master on Main
Bedroom
- Features: Master on Main
Primary bathroom
- Features: Double Vanity, Shower Only
Dining room
- Features: Separate Dining Room
Kitchen
- Features: Cabinets Stain, Pantry, Stone Counters
Heating
- Electric, Heat Pump
Cooling
- Ceiling Fan(s), Central Air
Appliances
- Included: Dishwasher, Electric Range, Microwave, Refrigerator
- Laundry: Laundry Room, Main Level
Features
- Double Vanity, Entrance Foyer, Other
- Flooring: Carpet, Hardwood
- Windows: Shutters
- Basement: Exterior Entry,Unfinished
- Number of fireplaces: 1
- Fireplace features: Family Room, Gas Log
- Common walls with other units/homes: No Common Walls
Interior area
- Total structure area: 2,184
- Total interior livable area: 2,184 sqft
Property
Parking
- Total spaces: 2
- Parking features: Attached, Parking Pad
- Has attached garage: Yes
- Has uncovered spaces: Yes
Accessibility
- Accessibility features: None
Features
- Levels: One
- Stories: 1
- Patio & porch: Deck, Front Porch
- Exterior features: Balcony, No Dock
- Pool features: None
- Spa features: None
- Fencing: None
- Has view: Yes
- View description: Mountain(s), Neighborhood, Trees/Woods
- Waterfront features: None
- Body of water: None
Lot
- Size: 1 Acres
- Features: Back Yard, Level
Details
- Additional structures: None
- Parcel number: 061 120
- Other equipment: None
- Horse amenities: None
Construction
Type & style
- Home type: SingleFamily
- Architectural style: Ranch
- Property subtype: Single Family Residence, Residential
Materials
- Aluminum Siding
- Foundation: None
- Roof: Composition
Condition
- Resale
- New construction: No
- Year built: 1996
Utilities & green energy
- Electric: Other
- Sewer: Septic Tank
- Water: Private
- Utilities for property: Electricity Available, Underground Utilities
Green energy
- Energy efficient items: None
- Energy generation: None
Community & neighborhood
Security
- Security features: Smoke Detector(s)
Community
- Community features: None
Location
- Region: Cleveland
- Subdivision: Yonash East
HOA & financial
HOA
- Has HOA: Yes
- HOA fee: $70 annually
Other
Other facts
- Listing terms: Cash,Conventional,FHA
- Road surface type: Paved
Price history
| Date | Event | Price |
|---|---|---|
| 4/25/2025 | Sold | $390,000-1.3%$179/sqft |
Source: | ||
| 4/7/2025 | Pending sale | $395,000$181/sqft |
Source: | ||
| 2/16/2025 | Listed for sale | $395,000$181/sqft |
Source: | ||
| 2/16/2025 | Listing removed | $395,000$181/sqft |
Source: | ||
| 2/11/2025 | Listed for sale | $395,000+83.7%$181/sqft |
Source: | ||
Public tax history
| Year | Property taxes | Tax assessment |
|---|---|---|
| 2024 | $2,831 +10.2% | $135,900 +20% |
| 2023 | $2,568 +8.8% | $113,228 +13.8% |
| 2022 | $2,361 +10% | $99,500 +24.3% |
Find assessor info on the county website
Neighborhood: 30528
Nearby schools
GreatSchools rating
- 7/10Mount Yonah Elementary SchoolGrades: PK-5Distance: 3.5 mi
- 5/10White County Middle SchoolGrades: 6-8Distance: 3.8 mi
- 8/10White County High SchoolGrades: 9-12Distance: 5.3 mi
Schools provided by the listing agent
- Elementary: Mount Yonah
- Middle: White County
- High: White County
Source: FMLS GA. This data may not be complete. We recommend contacting the local school district to confirm school assignments for this home.

Get pre-qualified for a loan
At Zillow Home Loans, we can pre-qualify you in as little as 5 minutes with no impact to your credit score.An equal housing lender. NMLS #10287.
Sell for more on Zillow
Get a free Zillow Showcase℠ listing and you could sell for .
$391,100
2% more+ $7,822
With Zillow Showcase(estimated)
$398,922