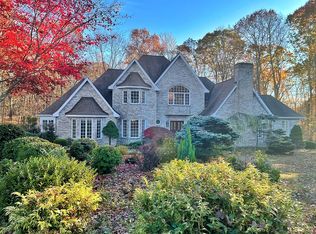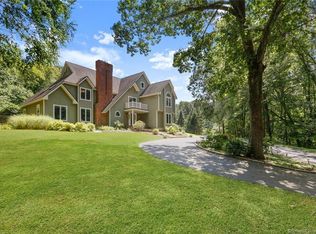Extraordinary Custom built Colonial, at end of sought after cul-de-sac offering 3 1/2 acres of peace & tranquility. With over 5,000+ square feet of living space this meticulous home offers the desired open floor plan w/an abundance of natural light. This home boasts 9ft ceilings, gleaming hardwood floors,detailed architectural features throughout. Dramatic 2-story foyer is flanked by formal dining rm w/tray ceilings & fireplace and formal living rm perfect for gatherings.Gourmet kitchen includes, breakfast bar, granite counters, pantry, large dining area surrounded by sliders bringing the outside in. Kitchen opens to the spacious family rm w/floor to ceiling fireplace. Off family rm french door open to sunrm featuring 3 walls of windows w/panoramic views of the lush grounds. Completing the main floor, 2 half baths, laundry rm & entrance to 3-car garage. Upper level features master bedrm suite w/sitting area/office, 2 walk-in closets, spa bath w/ 2 sinks, oversized steam shower,tub,marble throughout. Continue to hall full bath, one bedrm en-suite, 2 addt'l bedrms w/double closets & large bonus rm perfect home office,gym or playroom.Lower level features large playrm, home office & wine cellar & storage. Enjoy entertaining on the extensive deck & stone patio w/built-in grill/fridge overlooking professionally landscaped grounds w/irrigation & garden greenhouse.With walking distance to Paine open space for hiking,minutes to shopping, local farms, room for pool,your search is over!
This property is off market, which means it's not currently listed for sale or rent on Zillow. This may be different from what's available on other websites or public sources.

