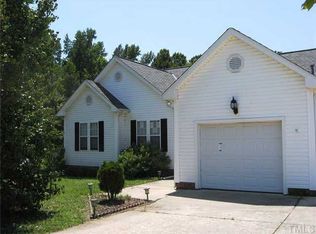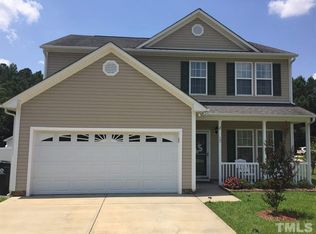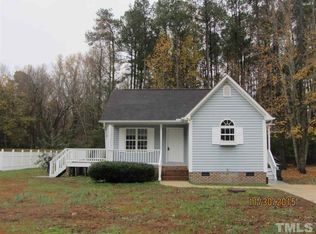BRAND NEW ROOF Added September 2019, and it looks AMAZING!!! This Move-In-Ready 4 BDR/2.5 BA Home has Open Floor Plan Kitchen, Dining, Family Room! Walk-In Pantry. Refrigerator Stays! 4 Spacious Bedrooms w/BIG Closets! Upstairs Laundry! New Vinyl Floor in Kitchen; Beautiful Laminate thru Main Level, Stairs, and Upstairs Hallway. Screened Porch Overlooks Expansive Fully Fenced, Level Back Yard! Long Concrete Driveway w/Extra Parking Pad! NO HOA! This could be Your Home, Just In Time For The Holidays!!!!
This property is off market, which means it's not currently listed for sale or rent on Zillow. This may be different from what's available on other websites or public sources.


