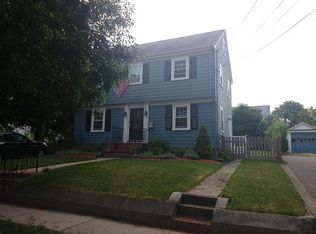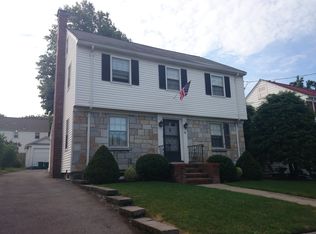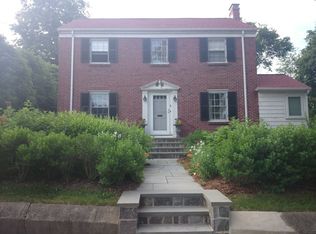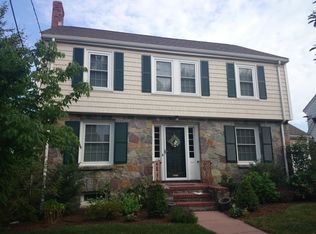Sold for $1,085,000
$1,085,000
70 Howitt Rd, West Roxbury, MA 02132
3beds
1,457sqft
Single Family Residence
Built in 1945
5,571 Square Feet Lot
$1,140,800 Zestimate®
$745/sqft
$3,574 Estimated rent
Home value
$1,140,800
$1.06M - $1.23M
$3,574/mo
Zestimate® history
Loading...
Owner options
Explore your selling options
What's special
A breath of fresh air! This light & bright center entrance Colonial combines the details of yesterday with the updates of today. Built in 1945 by Thomas McGreevy with steel I-beam construction, the home features crown molding, trimmed archways, and hardwood floors throughout. This provides a beautiful backdrop for the sparkling modern kitchen with its stainless-steel appliances, stone countertops, LED lighting, and recessed Bluetooth speaker. An elegant dining room, spacious living room, half bath, and 3-season sunroom complete the main level. Upstairs, find a front-to-back primary bedroom with walk-in closet, two additional bedrooms, a full bath, and walk-up attic. The backyard features mature plantings encircling a ginkgo tree that gets brilliant yellow leaves. Many updates including 2022 central AC, 2022 hot water tank, windows were replaced in 2018-2019 (except basement), and roof is approximately 10 years old. One-car garage and a fantastic West Roxbury location on Bellevue Hill!
Zillow last checked: 8 hours ago
Listing updated: June 18, 2024 at 10:28am
Listed by:
Johnston Lynch Group 617-299-1854,
Dwell360 617-762-4080,
John Lynch 617-299-0012
Bought with:
Gundersheim Group Real Estate
Commonwealth Standard Realty Advisors
Source: MLS PIN,MLS#: 73238265
Facts & features
Interior
Bedrooms & bathrooms
- Bedrooms: 3
- Bathrooms: 2
- Full bathrooms: 1
- 1/2 bathrooms: 1
Primary bedroom
- Features: Walk-In Closet(s), Flooring - Hardwood
- Level: Second
- Area: 176
- Dimensions: 16 x 11
Bedroom 2
- Features: Closet, Flooring - Hardwood
- Level: Second
- Area: 165
- Dimensions: 11 x 15
Bedroom 3
- Features: Closet, Flooring - Hardwood
- Level: Second
- Area: 121
- Dimensions: 11 x 11
Bathroom 1
- Features: Bathroom - Half, Flooring - Stone/Ceramic Tile
- Level: First
- Area: 18
- Dimensions: 3 x 6
Bathroom 2
- Features: Bathroom - Full, Bathroom - Tiled With Tub & Shower, Countertops - Stone/Granite/Solid
- Level: Second
- Area: 45
- Dimensions: 5 x 9
Dining room
- Features: Closet/Cabinets - Custom Built, Flooring - Hardwood, Wainscoting, Crown Molding
- Level: First
- Area: 144
- Dimensions: 12 x 12
Kitchen
- Features: Flooring - Wood, Countertops - Stone/Granite/Solid, Exterior Access, Recessed Lighting, Remodeled, Stainless Steel Appliances, Gas Stove, Crown Molding
- Level: First
- Area: 120
- Dimensions: 10 x 12
Living room
- Features: Flooring - Hardwood, Crown Molding
- Level: First
- Area: 242
- Dimensions: 22 x 11
Heating
- Baseboard, Hot Water, Natural Gas
Cooling
- Central Air
Appliances
- Included: Gas Water Heater, Water Heater, Range, Dishwasher, Disposal, Refrigerator, Range Hood, Plumbed For Ice Maker
- Laundry: Electric Dryer Hookup, Washer Hookup, Sink, In Basement
Features
- Sun Room
- Flooring: Flooring - Stone/Ceramic Tile, Flooring - Wall to Wall Carpet
- Basement: Full,Interior Entry,Bulkhead,Concrete
- Number of fireplaces: 1
- Fireplace features: Living Room
Interior area
- Total structure area: 1,457
- Total interior livable area: 1,457 sqft
Property
Parking
- Total spaces: 4
- Parking features: Detached, Garage Door Opener, Paved Drive, Off Street, Paved
- Garage spaces: 1
- Uncovered spaces: 3
Features
- Exterior features: Rain Gutters, Stone Wall
Lot
- Size: 5,571 sqft
Details
- Parcel number: W:20 P:03496 S:000,1433605
- Zoning: R1
Construction
Type & style
- Home type: SingleFamily
- Architectural style: Colonial
- Property subtype: Single Family Residence
Materials
- Foundation: Stone
- Roof: Shingle
Condition
- Year built: 1945
Utilities & green energy
- Electric: Circuit Breakers
- Sewer: Public Sewer
- Water: Public
- Utilities for property: for Gas Range, for Electric Dryer, Washer Hookup, Icemaker Connection
Community & neighborhood
Location
- Region: West Roxbury
Other
Other facts
- Listing terms: Contract
Price history
| Date | Event | Price |
|---|---|---|
| 6/18/2024 | Sold | $1,085,000+20.7%$745/sqft |
Source: MLS PIN #73238265 Report a problem | ||
| 5/15/2024 | Listed for sale | $899,000+38.3%$617/sqft |
Source: MLS PIN #73238265 Report a problem | ||
| 7/30/2019 | Sold | $650,000$446/sqft |
Source: Public Record Report a problem | ||
Public tax history
| Year | Property taxes | Tax assessment |
|---|---|---|
| 2025 | $8,540 +15.6% | $737,500 +8.8% |
| 2024 | $7,389 +7.6% | $677,900 +6% |
| 2023 | $6,867 +8.6% | $639,400 +10% |
Find assessor info on the county website
Neighborhood: West Roxbury
Nearby schools
GreatSchools rating
- 6/10Lyndon K-8 SchoolGrades: PK-8Distance: 0.5 mi
- 6/10Kilmer K-8 SchoolGrades: PK-8Distance: 0.6 mi
Schools provided by the listing agent
- Elementary: Boston
- Middle: Boston
- High: Boston
Source: MLS PIN. This data may not be complete. We recommend contacting the local school district to confirm school assignments for this home.
Get a cash offer in 3 minutes
Find out how much your home could sell for in as little as 3 minutes with a no-obligation cash offer.
Estimated market value$1,140,800
Get a cash offer in 3 minutes
Find out how much your home could sell for in as little as 3 minutes with a no-obligation cash offer.
Estimated market value
$1,140,800



