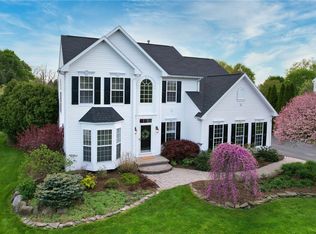Closed
$250,000
70 Howell Rd, Fairport, NY 14450
3beds
1,264sqft
Single Family Residence
Built in 1962
1.15 Acres Lot
$315,500 Zestimate®
$198/sqft
$2,655 Estimated rent
Home value
$315,500
$290,000 - $344,000
$2,655/mo
Zestimate® history
Loading...
Owner options
Explore your selling options
What's special
Welcome to 70 Howell Road, Fairport! This charming 3-bedroom, 1.5-bath ranch sits on a generous 1.15-acre treed lot, offering a unique opportunity in a peaceful setting. You’ll be greeted by low maintenance vinyl exterior. This home features a spacious eat-in kitchen with TONS of cabinet space, a bright living room with large Anderson windows, and hardwood floors beneath the carpeting. Additional highlights include a cedar closet for extra storage and a full walkout basement, ready to be transformed! Enjoy the benefits of Fairport Electric, a convenient 1.5-car attached garage, and a sprawling backyard that provides both privacy and potential. Quick walk to parks! Minutes to local amenities! This 1,264 sq ft home is a clean slate waiting for your personal touch. Offers are due Wednesday, 10/16 at 5pm. Don’t miss the chance to make this Fairport gem your own!
Zillow last checked: 8 hours ago
Listing updated: November 25, 2024 at 11:42am
Listed by:
Susan Glenz 585-340-4940,
Keller Williams Realty Gateway
Bought with:
Allison Freiberger, 10401299117
Keller Williams Realty Gateway
Source: NYSAMLSs,MLS#: R1567821 Originating MLS: Rochester
Originating MLS: Rochester
Facts & features
Interior
Bedrooms & bathrooms
- Bedrooms: 3
- Bathrooms: 2
- Full bathrooms: 1
- 1/2 bathrooms: 1
- Main level bathrooms: 2
- Main level bedrooms: 3
Heating
- Baseboard, Electric
Cooling
- Window Unit(s)
Appliances
- Included: Dryer, Dishwasher, Exhaust Fan, Electric Oven, Electric Range, Electric Water Heater, Refrigerator, Range Hood, Washer
- Laundry: In Basement
Features
- Cedar Closet(s), Ceiling Fan(s), Entrance Foyer, Eat-in Kitchen, Separate/Formal Living Room, Pantry, Pull Down Attic Stairs, Window Treatments, Bedroom on Main Level
- Flooring: Carpet, Hardwood, Tile, Varies, Vinyl
- Windows: Drapes, Thermal Windows
- Basement: Full,Sump Pump
- Attic: Pull Down Stairs
- Has fireplace: No
Interior area
- Total structure area: 1,264
- Total interior livable area: 1,264 sqft
Property
Parking
- Total spaces: 1.5
- Parking features: Attached, Garage, Garage Door Opener
- Attached garage spaces: 1.5
Features
- Levels: One
- Stories: 1
- Exterior features: Blacktop Driveway
Lot
- Size: 1.15 Acres
Details
- Parcel number: 2644891540100001030000
- Special conditions: Estate
Construction
Type & style
- Home type: SingleFamily
- Architectural style: Ranch
- Property subtype: Single Family Residence
Materials
- Brick, Vinyl Siding
- Foundation: Block
- Roof: Asphalt,Shingle
Condition
- Resale
- Year built: 1962
Utilities & green energy
- Electric: Circuit Breakers
- Sewer: Septic Tank
- Water: Connected, Public
- Utilities for property: Cable Available, High Speed Internet Available, Sewer Available, Water Connected
Community & neighborhood
Location
- Region: Fairport
Other
Other facts
- Listing terms: Cash,Conventional
Price history
| Date | Event | Price |
|---|---|---|
| 11/22/2024 | Sold | $250,000+31.6%$198/sqft |
Source: | ||
| 10/17/2024 | Pending sale | $189,900$150/sqft |
Source: | ||
| 10/9/2024 | Listed for sale | $189,900$150/sqft |
Source: | ||
Public tax history
| Year | Property taxes | Tax assessment |
|---|---|---|
| 2024 | -- | $148,000 |
| 2023 | -- | $148,000 |
| 2022 | -- | $148,000 |
Find assessor info on the county website
Neighborhood: 14450
Nearby schools
GreatSchools rating
- 9/10Northside SchoolGrades: 3-5Distance: 0.6 mi
- 8/10Johanna Perrin Middle SchoolGrades: 6-8Distance: 2.6 mi
- 9/10Fairport Senior High SchoolGrades: 10-12Distance: 2 mi
Schools provided by the listing agent
- Elementary: Northside
- Middle: Johanna Perrin Middle
- High: Fairport Senior High
- District: Fairport
Source: NYSAMLSs. This data may not be complete. We recommend contacting the local school district to confirm school assignments for this home.
