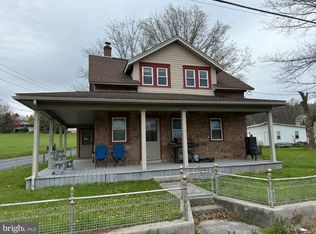*No sign on property* This property can be summed up with one word - SPECTACULAR! The possibilities are endless! Everything is in impeccable condition! From the moment you meander up the driveway and cross the bridge, you enter your very own slice of paradise!You will be smitten with the custom concrete driveway detailing. As you enter the front door, you'll be awed by the stunning hardwood flooring and expansive views of this gorgeous custom home! Adjoining the foyer is a private den/office area. As you continue through the foyer, you'll delight in the sitting area & adjoining great room with stunning fireplace! The fireplace is connected to the ductwork for cozy heat if/as desired! The custom kitchen features a generous layout with commercial range, 5-burner gas cooktop, breakfast bar and so much more! A beautiful pantry and 2-level breakfast bar enhance the space, which is completed with radiant floor heating and skylights! As you continue through the home, you'll enjoy the additional sitting room (which could serve as a 2nd office/den if needed. The first floor master bedroom and bathroom are regal in nature and you'll love the spacious walk-in closet! The first floor features a 2nd bedroom with adjoining full bathroom. The customized powder room is sure to please! First floor laundry room adjoins a patio.On the second floor, you will find three stunning bedrooms. The front bedroom features an en-suite bathroom. The fourth and fifth bedrooms adjoin a "Jack-and-Jill" oversized bathroom! There's even a private balcony adjoining one bedroom! Lastly, you'll find a spacious expansive bonus room for additional space. (Plumbing could be added for another ensuite bathroom should you choose to use this as a bedroom)The lower level is beautifully finished with kitchenette, large room with full wall of closets, and a family room! Further enhancing the property are a private whirlpool tub (36") that adjoins your very own private sauna with 80,000 BTU heating system!Everything has been upgraded in this home! Additional insulation, high-end appliances, and custom window treatments!When you exit to the outdoors, you'll discover a 30x30 detached garage, plus an additional shed! Per the sellers, you could even add a 2nd home to the front part of the lot, should you desire! Separate well at this location. No septic system, however. (Confirm w/ zoning. Lot cannot be subdivided)*Note* Property may be available to purchase completely furnished!
This property is off market, which means it's not currently listed for sale or rent on Zillow. This may be different from what's available on other websites or public sources.

