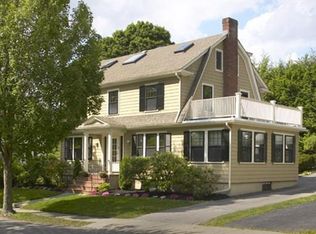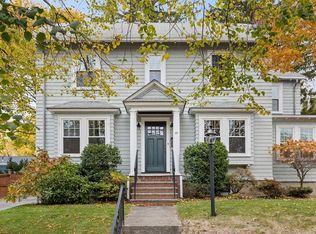Sold for $1,650,000 on 12/01/25
$1,650,000
70 Horace Rd, Belmont, MA 02478
4beds
2,246sqft
Single Family Residence
Built in 1926
4,736 Square Feet Lot
$1,650,800 Zestimate®
$735/sqft
$4,329 Estimated rent
Home value
$1,650,800
$1.55M - $1.77M
$4,329/mo
Zestimate® history
Loading...
Owner options
Explore your selling options
What's special
Charming Dutch Colonial in a quiet, central Belmont neighborhood, blending classic design with modern updates. The heart of the home is a beautifully updated kitchen featuring white cabinetry, stainless steel appliances, open rustic shelving, and an island that flows into the open dining room; perfect for entertaining. The front-to-back living room is anchored by a wood-burning fireplace and flooded with natural light. An oversized den and half bath offer a flexible, informal living area on the main floor. The second floor hosts 3+ bedrooms, 2 full tiled baths, and a dedicated home office. Ascend to the finished top-floor sanctuary, which feels like a private treetop retreat with large awning windows, ideal as a final bedroom or flex space. The walkout basement includes a plumbed half bath and is ready for expansion. Outside, enjoy a private patio perfect for grilling. Includes a one-car garage. Exceptional location with easy access to the Cushing Square, Belmont Center and Cambridge.
Zillow last checked: 8 hours ago
Listing updated: December 01, 2025 at 10:16am
Listed by:
The Toland Team 617-803-0591,
Berkshire Hathaway HomeServices Commonwealth Real Estate 617-489-6900
Bought with:
Simon Luo
A+ Realty
Source: MLS PIN,MLS#: 73444082
Facts & features
Interior
Bedrooms & bathrooms
- Bedrooms: 4
- Bathrooms: 4
- Full bathrooms: 2
- 1/2 bathrooms: 2
Primary bedroom
- Features: Closet, Flooring - Hardwood
- Level: Second
- Area: 154
- Dimensions: 14 x 11
Bedroom 2
- Features: Closet, Flooring - Hardwood
- Level: Second
- Area: 99
- Dimensions: 11 x 9
Bedroom 3
- Features: Closet, Flooring - Hardwood
- Level: Second
- Area: 90
- Dimensions: 10 x 9
Bedroom 4
- Level: Second
- Area: 90
- Dimensions: 10 x 9
Bedroom 5
- Features: Closet, Flooring - Wall to Wall Carpet
- Level: Third
- Area: 252
- Dimensions: 21 x 12
Primary bathroom
- Features: No
Bathroom 1
- Features: Bathroom - Half
- Level: First
Bathroom 2
- Features: Bathroom - Full
- Level: Second
Bathroom 3
- Features: Bathroom - Full
- Level: Second
Dining room
- Features: Flooring - Hardwood, Open Floorplan, Lighting - Overhead
- Level: First
- Area: 132
- Dimensions: 12 x 11
Kitchen
- Features: Flooring - Hardwood, Countertops - Stone/Granite/Solid, Kitchen Island, Exterior Access, Recessed Lighting, Stainless Steel Appliances, Gas Stove, Lighting - Pendant
- Level: First
- Area: 187
- Dimensions: 17 x 11
Living room
- Features: Beamed Ceilings, Flooring - Hardwood
- Level: First
- Area: 253
- Dimensions: 23 x 11
Office
- Level: Second
- Area: 72
- Dimensions: 9 x 8
Heating
- Baseboard, Natural Gas
Cooling
- Wall Unit(s), None
Appliances
- Laundry: In Basement
Features
- Closet, Bathroom - Half, Den, Office, Bathroom, Walk-up Attic
- Flooring: Tile, Carpet, Hardwood, Flooring - Hardwood
- Windows: Insulated Windows, Screens
- Basement: Full,Walk-Out Access,Concrete,Unfinished
- Number of fireplaces: 1
- Fireplace features: Living Room
Interior area
- Total structure area: 2,246
- Total interior livable area: 2,246 sqft
- Finished area above ground: 2,246
- Finished area below ground: 0
Property
Parking
- Total spaces: 4
- Parking features: Detached, Paved Drive, Off Street, Paved
- Garage spaces: 1
- Uncovered spaces: 3
Accessibility
- Accessibility features: No
Features
- Patio & porch: Patio
- Exterior features: Patio, Rain Gutters, Professional Landscaping, Screens, Fenced Yard
- Fencing: Fenced
Lot
- Size: 4,736 sqft
- Features: Level
Details
- Parcel number: M:16 P:000120 S:,358245
- Zoning: SC
Construction
Type & style
- Home type: SingleFamily
- Architectural style: Colonial
- Property subtype: Single Family Residence
Materials
- Frame
- Foundation: Block
- Roof: Shingle
Condition
- Year built: 1926
Utilities & green energy
- Electric: Circuit Breakers
- Sewer: Public Sewer
- Water: Public
- Utilities for property: for Gas Range
Community & neighborhood
Community
- Community features: Public Transportation, Shopping, Tennis Court(s), Park, Public School, T-Station, Sidewalks
Location
- Region: Belmont
Other
Other facts
- Road surface type: Paved
Price history
| Date | Event | Price |
|---|---|---|
| 12/1/2025 | Sold | $1,650,000+3.2%$735/sqft |
Source: MLS PIN #73444082 Report a problem | ||
| 10/22/2025 | Contingent | $1,599,000$712/sqft |
Source: MLS PIN #73444082 Report a problem | ||
| 10/15/2025 | Listed for sale | $1,599,000+39%$712/sqft |
Source: MLS PIN #73444082 Report a problem | ||
| 7/18/2019 | Sold | $1,150,000+2.2%$512/sqft |
Source: Public Record Report a problem | ||
| 5/15/2019 | Pending sale | $1,125,000$501/sqft |
Source: Leading Edge Real Estate #72496210 Report a problem | ||
Public tax history
| Year | Property taxes | Tax assessment |
|---|---|---|
| 2025 | $14,340 +17.1% | $1,259,000 +8.5% |
| 2024 | $12,250 -3.2% | $1,160,000 +3% |
| 2023 | $12,656 +5.6% | $1,126,000 +8.6% |
Find assessor info on the county website
Neighborhood: 02478
Nearby schools
GreatSchools rating
- 8/10Winthrop L Chenery Middle SchoolGrades: 5-8Distance: 0.4 mi
- 10/10Belmont High SchoolGrades: 9-12Distance: 0.7 mi
- 10/10Roger Wellington Elementary SchoolGrades: PK-4Distance: 0.5 mi
Schools provided by the listing agent
- Elementary: Wellington
- Middle: Chenery
- High: Belmont
Source: MLS PIN. This data may not be complete. We recommend contacting the local school district to confirm school assignments for this home.
Get a cash offer in 3 minutes
Find out how much your home could sell for in as little as 3 minutes with a no-obligation cash offer.
Estimated market value
$1,650,800
Get a cash offer in 3 minutes
Find out how much your home could sell for in as little as 3 minutes with a no-obligation cash offer.
Estimated market value
$1,650,800

