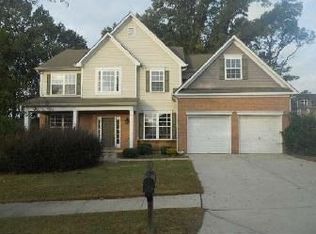A MUST SEE!! This huge 3 story home boasts seven bedrooms and four full baths. A grand two-story formal living room will greet you as you enter. The main level has a formal dining room, spacious kitchen w/ island, stainless steel appliances which opens to the family room. Great for entertaining. Bedroom on main level can be a great guest room/office. 2nd floor has a Spacious master suite, his/hers vanities, separate garden tub, generous walk-in closet! Three more bedrooms, full bath, and a loft! 3rd floor has two more bedrooms, a full bath, and a bonus room. This community offers resort style amenities such as swimming pool, tennis courts, playground, and more. This beauty won't last long!!
This property is off market, which means it's not currently listed for sale or rent on Zillow. This may be different from what's available on other websites or public sources.
