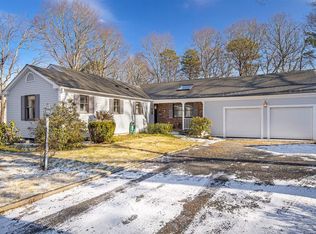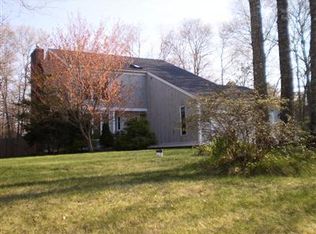Golfers, Here is your chance to own a beautiful home on the 18th Fairway of the Ridge Club, whilst being in the beautiful subdivision of the Holly Ridge. This 3 bedroom Cape is turnkey with freshly painted exteriors and interiors, just waiting for your personal touch. The first floor boasts of Full bath, Bright and spacious Sun Room, Updated kitchen with Granite Countertops, Stainless Appliances, Gas Fireplace and Large Living Area, with open space concept. The Dinning Room is Spacious and also perfect for a Den, Home Office or Play Room. The second floor comprises of 3 beautiful Bed Rooms and a Full tiled Bath. The Master has 2 Closets, Skylight and hardwood flooring. The Lower Level is spacious with partially finished walls, work space, laundry area and plenty of storage or space to improve and finish for your "everyday home" lifestyle needs.
This property is off market, which means it's not currently listed for sale or rent on Zillow. This may be different from what's available on other websites or public sources.


